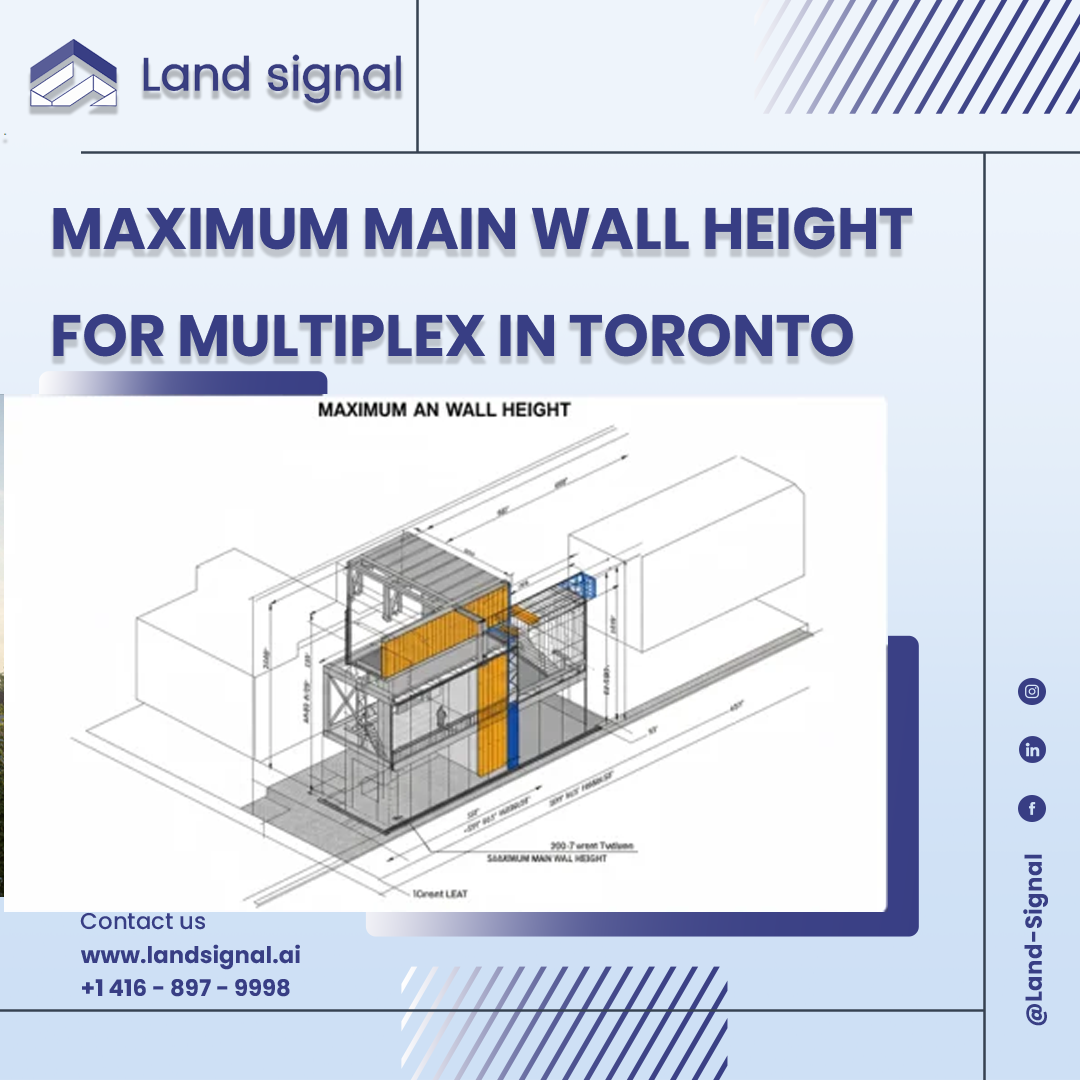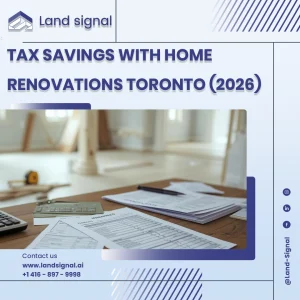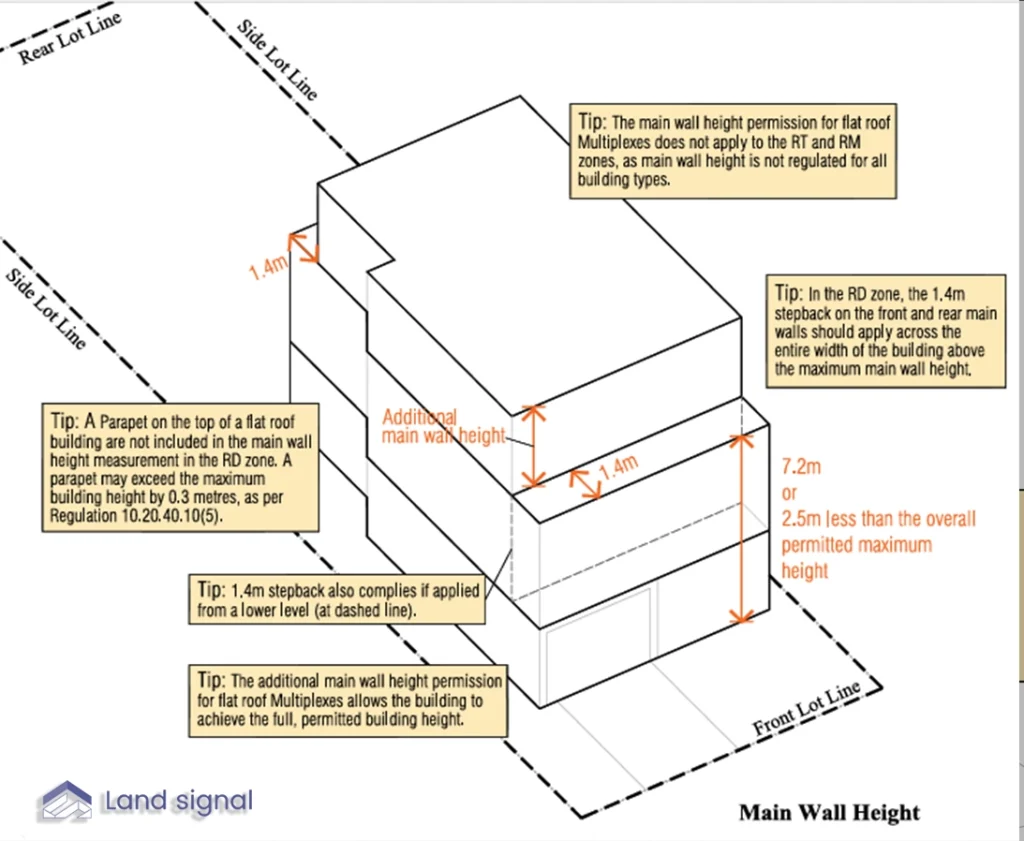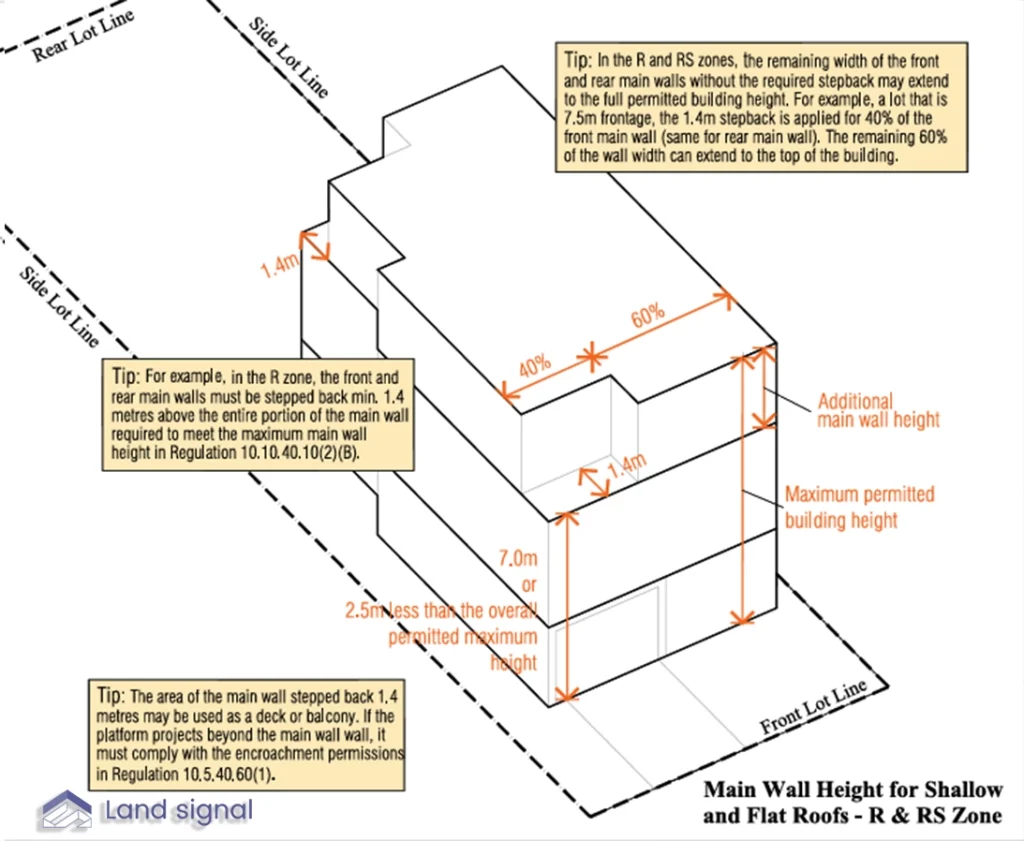In Toronto’s dynamic real estate landscape, the path to development is paved with complex regulations. While many focus on overall building height, a more critical and often misunderstood constraint governs a project’s potential: main wall height. Understanding the nuances of calculating the Maximum Main Wall Height In Toronto is not just a technical requirement; it’s a strategic necessity that dictates a building’s massing, form, and ultimately, its viability.
At Land Signal, we specialize in translating these intricate by-laws into clear, actionable blueprints. This article offers a definitive guide to mastering this crucial element for your next project.
Start Your Project with Confidence
At Land Signal, we assist with construction and renovation permits, as well as Garden House and Laneway Suite designs. Let our experts guide you through every step.
The True Measure of Wall Height
Before any calculations can be made, it’s essential to understand what City of Toronto planners are actually measuring. The term “main wall height” is distinct from “building height,” and confusing the two is a common and costly error.
Based on the city’s official zoning by-law, the Maximum Main Wall Height for Multiplex is a vertical measurement from the “established grade” to the highest point of the wall. This might sound straightforward, but the city’s definitions for each component are highly specific and foundational to the entire design process.
To provide a clear framework, let’s break down the three distinct measurements that every designer and homeowner must know:
- Main Wall Height: This is the primary subject of our discussion. It specifically measures the height of the exterior walls themselves, forming the vertical envelope of the building. Elements like the slope of a roof are generally not part of this direct calculation, though they are subject to their own height restrictions.
- Building Height: This is the total vertical distance from the established grade to the highest point of the entire building. This could be the peak of a roof, a chimney, or mechanical equipment. This overall dimension sets the absolute ceiling for your project.
- Building Depth: A horizontal, not vertical, measurement. It is the distance from the required front yard setback line to the rearmost portion of the main wall, measured perpendicular to the front yard setback. This defines how far back the building can extend on the lot.
Read Also: Legal Basement Height Ontario | Minimum Ceiling Standards
Toronto’s Core Height Formula
Once the definitions are clear, the next step is applying the City’s core formula for main wall height in most residential zones (R, RD, RS, etc.). The Zoning By-law, particularly in sections like 10.10.40.10, establishes a clear, two-part rule to determine this dimension for buildings with pitched roofs.
The permitted height is not a single number but rather the greater of two potential calculations. This flexible formula is what ultimately determines the Maximum Main Wall Height for Multiplex in Toronto.
The 7.0 Metre Baseline
The first option provides a straightforward baseline: your main walls can reach a height of 7.0 metres as measured from the established grade. This serves as a fundamental allowance, providing a generous height for a standard two-storey structure. For many projects on relatively flat lots with conventional designs, this 7.0-metre allowance is sufficient and is the simpler path to follow for compliance.
The Maximum Height-Dependent Calculation
The second option introduces a more dynamic calculation: 2.5 metres less than the permitted overall building height. For instance, if the maximum building height for your specific lot is 10.0 metres, this option allows a main wall height of 7.5 metres (10.0m – 2.5m).
This calculation is often more advantageous for lots that permit greater overall building heights or where a design seeks to maximize interior volume on upper floors before the roof structure begins. The City permits you to use whichever of these two results is higher, giving you a clear final number for your design.
How Roof-Type Rewrites The Rules
While the core formula provides a solid foundation, the design of your roof dramatically alters the rules governing wall height. Zoning By-laws in Toronto creates a significant distinction between buildings with flat or shallow-sloped roofs and those with more traditional pitched roofs.
This distinction is critical because it directly impacts building massing and how upper storeys can be designed, especially when working within the Maximum Main Wall Height for Multiplex in Toronto. The following table compares these two scenarios side-by-side, offering a clear reference based on official city regulations for calculating the Maximum Main Wall for Multiplex Height In Toronto.
| Roof Type | Regulation Details and Key Implications |
| Flat or Shallow Roofs | For buildings where over 50% of the roof area has a slope less than 1.0 vertical unit for every 10.0 horizontal units, the rules change. The permitted maximum height of main walls is the higher of 7.2 metres or 2.5 metres less than the overall building height. Crucially, any additional main walls above this height must be set back a minimum of 1.4 metres from the front and rear main walls below. |
| Pitched Roofs | For buildings with a roof slope of 1:10 or greater, the standard formula applies: the greater of 7.0 metres from established grade or 2.5 metres less than the overall permitted building height. The 1.4-metre stepback requirement does not apply in this scenario, allowing for a more continuous vertical wall surface. |
As the table illustrates, a flat-roof design allows for a slightly taller baseline wall height (7.2m vs 7.0m) but introduces the 1.4m stepback rule as a trade-off for achieving the full permitted height.
Strategic Gains Via Stepbacks & Dormers
The most sophisticated designs often emerge from a deep understanding of the by-law’s exceptions. Certain architectural features, while adding to the building’s aesthetic and functional value, are strategically excluded from the main wall height calculation.
This allows designers to add height and volume without violating core regulations. By leveraging these specific clauses, a project can gain significant advantages. Here are a few key opportunities provided by the by-law for optimizing the Maximum Main Wall Height In Toronto:
- Parapets on Flat Roofs: On a flat or shallow-roofed building, a parapet (the low protective wall along the edge of the roof) is not included in the main wall height measurement. Under regulation 10.20.40.10(5), a parapet is even permitted to exceed the maximum building height by up to 0.3 metres, providing a valuable allowance for roof detailing and construction.
- Dormer-Wall Exemption: This is a powerful but nuanced rule. The exterior walls of a dormer are not considered “main walls” if the total width of all dormers on one side of a building does not exceed 40% of the total width of the building’s main walls on that same side. This means a carefully proportioned dormer can be added to an upper floor without its walls contributing to the main wall height calculation, enabling more usable space within the roof volume.
Your Blueprint, Land Signal’s Expertise
Navigating these complex, interlocking regulations requires more than just reading the by-laws; it demands specialized expertise. At Land Signal, our team lives and breathes these codes.
we translate the technical jargon of City Hall into clear, strategic advantages for your project, ensuring your design is optimized for the Maximum Main Wall Height for Multiplex in Toronto. We provide end-to-end support including:
- In-depth zoning by-law interpretation.
- Complete permit management for additions, renovations, and new builds.
- Expert design consultations for legal basements, garden, and laneway suite Toronto.
Conclusion
The rules for Maximum Main Wall Height In Toronto are a complex puzzle of definitions, formulas, and critical exceptions. Success lies in understanding that wall height is determined not by a single measure, but by a combination of the City’s specific formulas and, most importantly, your building’s roof design. Mastering these variables is the key to unlocking a property’s full architectural and financial potential.















