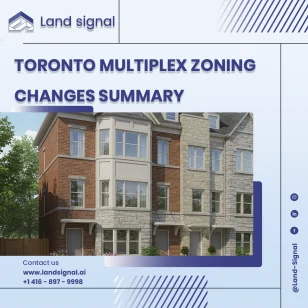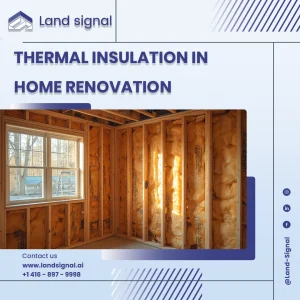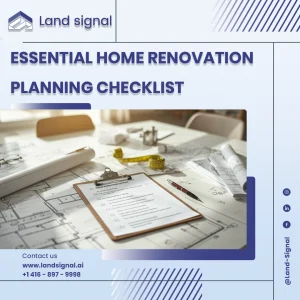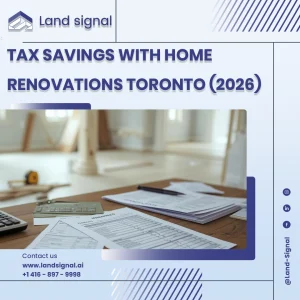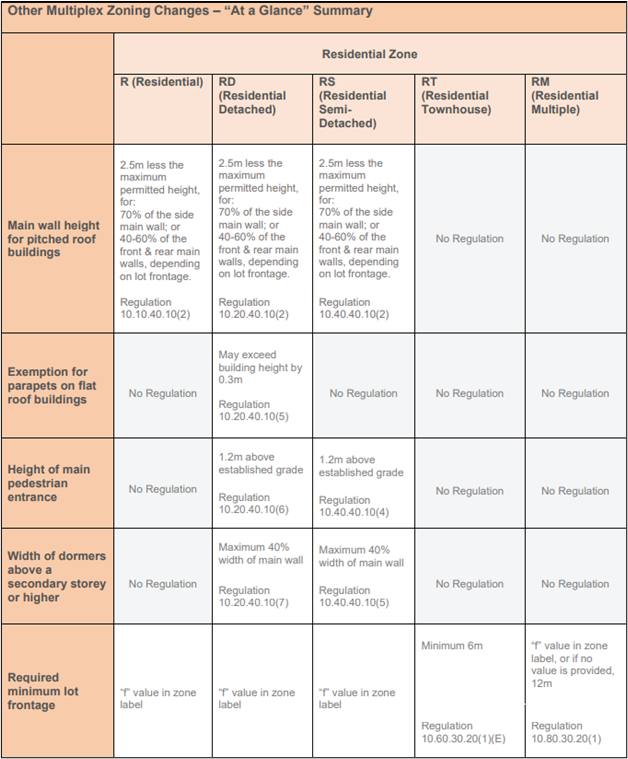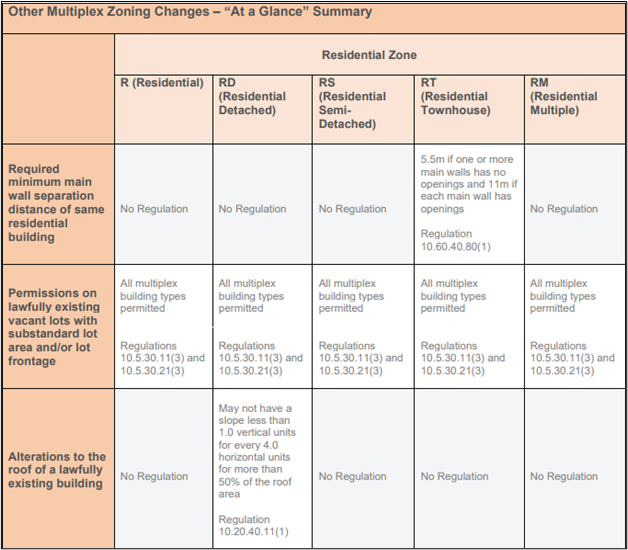Toronto’s multiplex zoning regulations have recently undergone several updates impacting the design and construction of residential buildings in different zones. Each zone R, RD, RS, RT, and RM, has specific rules that influence how multiplexes can be developed, from main wall heights and dormer widths to parapet allowances and minimum lot frontages. This “At a Glance” summary condenses the essential zoning changes, offering developers, architects, and property owners a concise overview of the city’s intricate residential zoning framework.
Start Your Project with Confidence
At Land Signal, we assist with construction and renovation permits, as well as Garden House and Laneway Suite designs. Let our experts guide you through every step.
