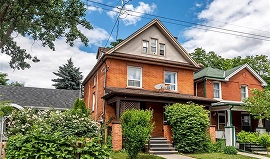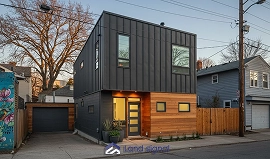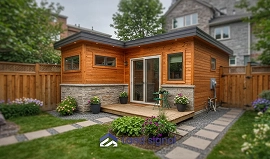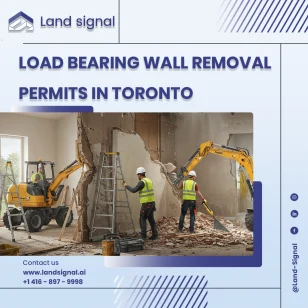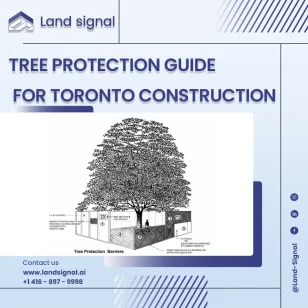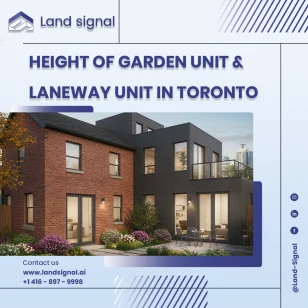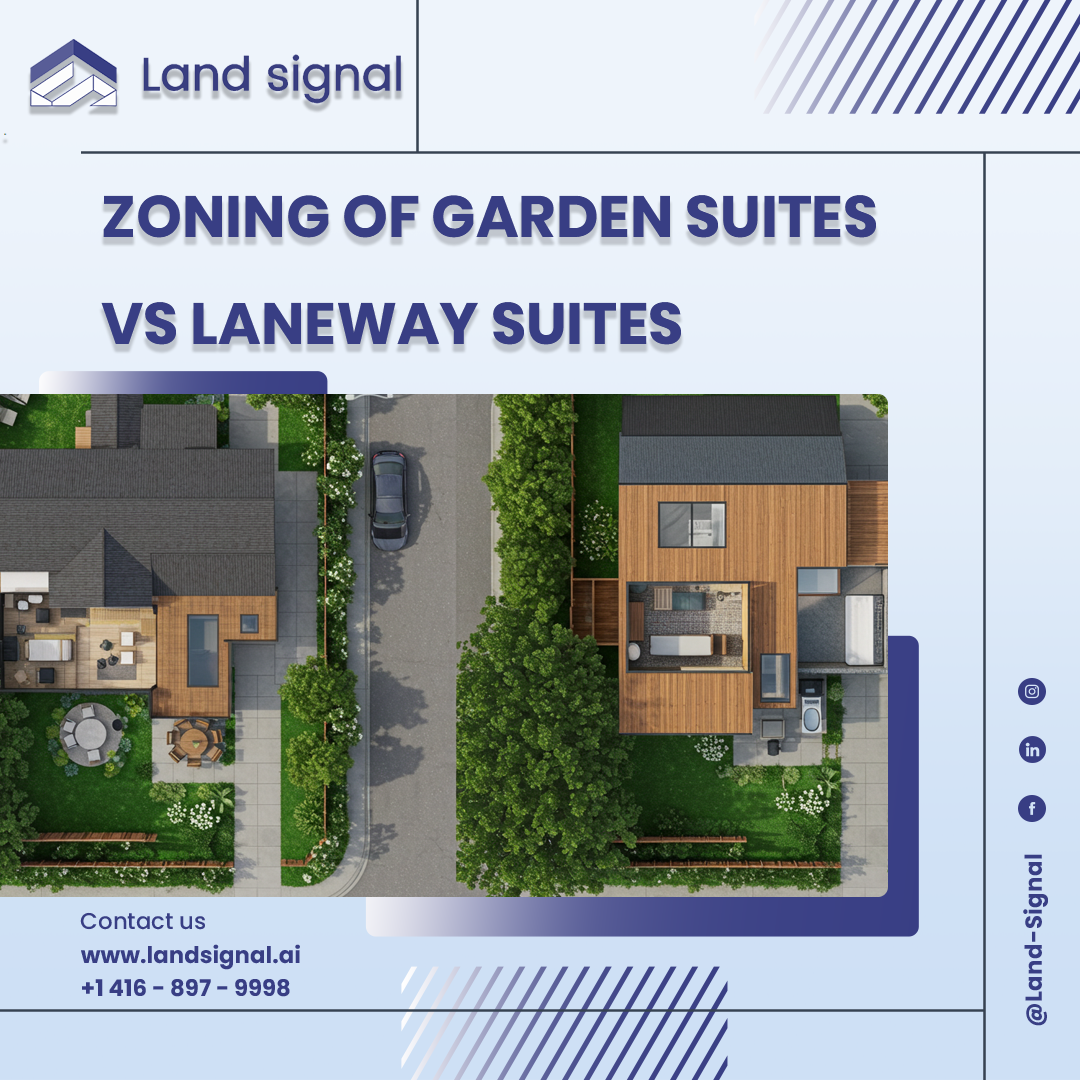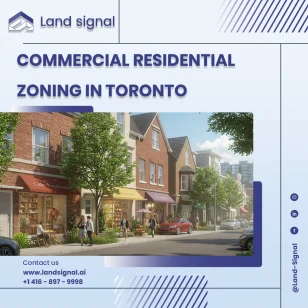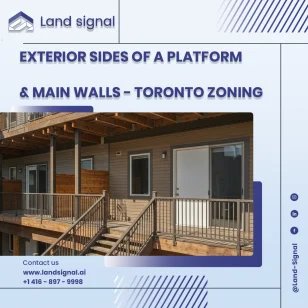Land signal Blogs
Opening up your home’s layout can dramatically enhance its flow and aesthetic, but the wall you want to remove might be the very thing holding your house up. Understanding the technical requirements and navigating the permit process is a critical...
The City of Toronto treats trees as living infrastructure. Its urban forest is seen as vital for shade, cooling, stormwater management and property value. Toronto’s Tree Protection Policy and Specifications for Construction Near Trees emphasizes that preserving healthy trees in...
The rear angular plane rule is designed to regulate the height and shape of garden and laneway suites as they extend toward the back of a property. Its purpose is to minimize overshadowing and ensure these buildings do not dominate...
Garden and Laneway Suites are innovative housing options that provide additional living space on residential lots. Both types of suites are self-contained units designed for day-to-day living and include kitchens, bathrooms, and sleeping areas. The main difference between them is...
Toronto’s growth and focus on mixed-use neighborhoods mean zoning matters more than ever. Whether you’re a homeowner planning a laneway suite, adding a garden suite to your property, or a developer exploring a triplex permit, you’ve likely come across the...
Platforms, such as decks, porches, and balconies, are common features of residential properties. However, how these structures are classified under zoning rules can affect compliance. The Toronto Zoning By-law provides specific guidance on when the exterior sides of a platform...
Real Stories from Real Clients
Trustindex verifies that the original source of the review is Google. I had the chance to consult with this company in Toronto, and I can confidently say that their design expertise is outstanding. Whenever you work with them, you can be sure to achieve the best solutions for maximizing land use, optimizing building spaces, and creating the most effective connections between different areas of a project. Their insights always lead to the highest efficiency and the best possible outcome. I truly appreciate their professional approach and highly recommend them.Posted onTrustindex verifies that the original source of the review is Google. I’ve had the opportunity to interact with their team and observe their work. They are highly professional, well-organized, and clearly experienced in what they do. Their use of advanced tools and up-to-date technology really sets them apart in the field.Posted onTrustindex verifies that the original source of the review is Google. Great customer service. Took the time to explain in detail about the services offered, zoning and cost estimates.
Owner's reply
Thanks for your trust in us! Pleasure working with you.Posted onTrustindex verifies that the original source of the review is Google. Very professional and creativePosted onTrustindex verifies that the original source of the review is Google. “Landsignal’s expertise in zoning bylaws was invaluable. Their guidance made the process smooth and hassle-free. Highly recommend!”Posted onTrustindex verifies that the original source of the review is Google. Leur expertise est remarquable et je les recommande fortement

