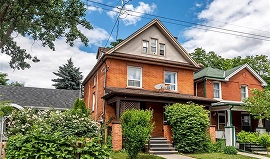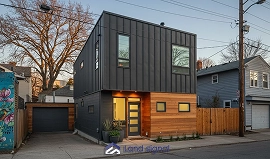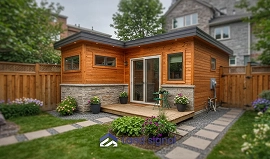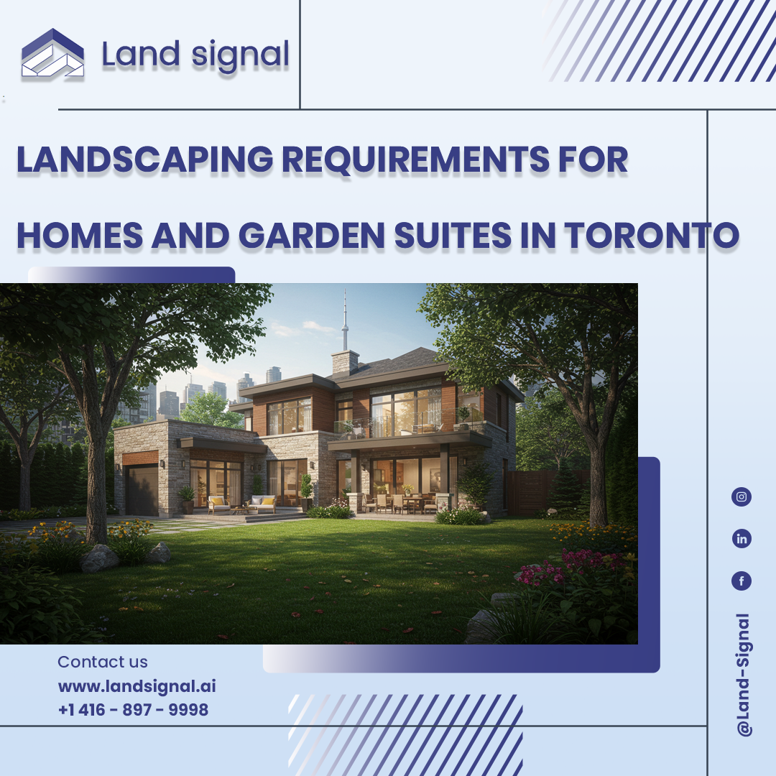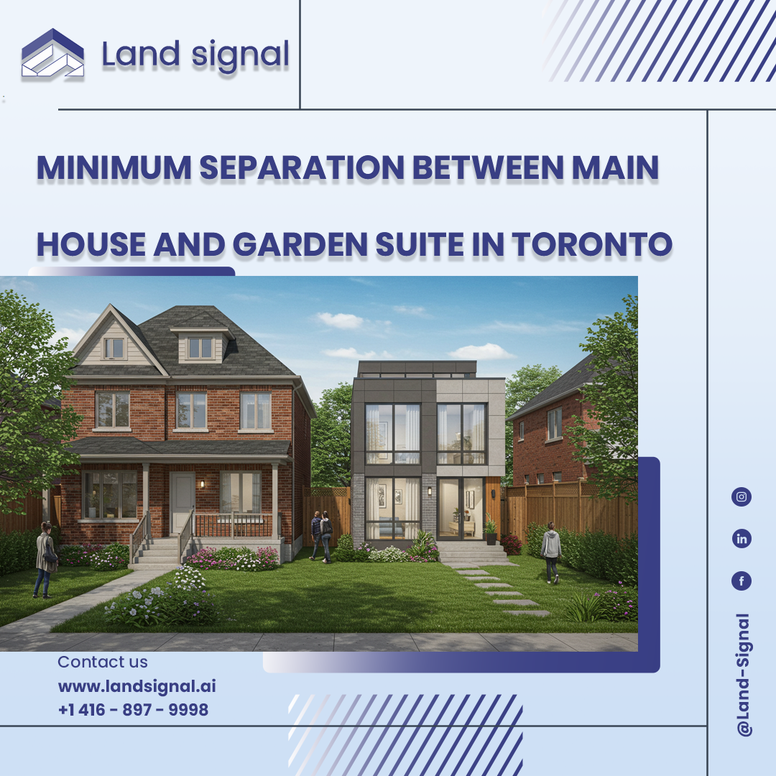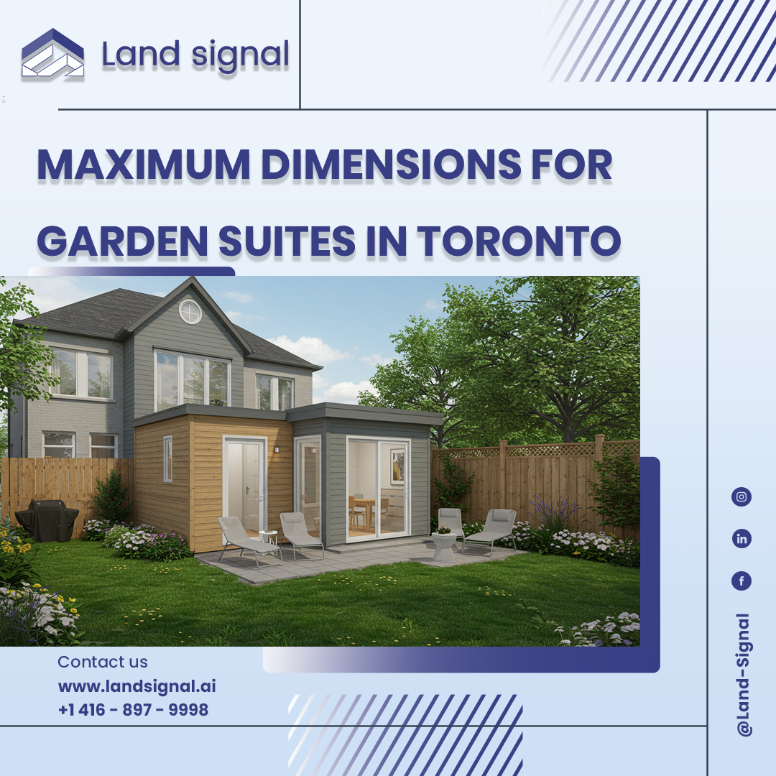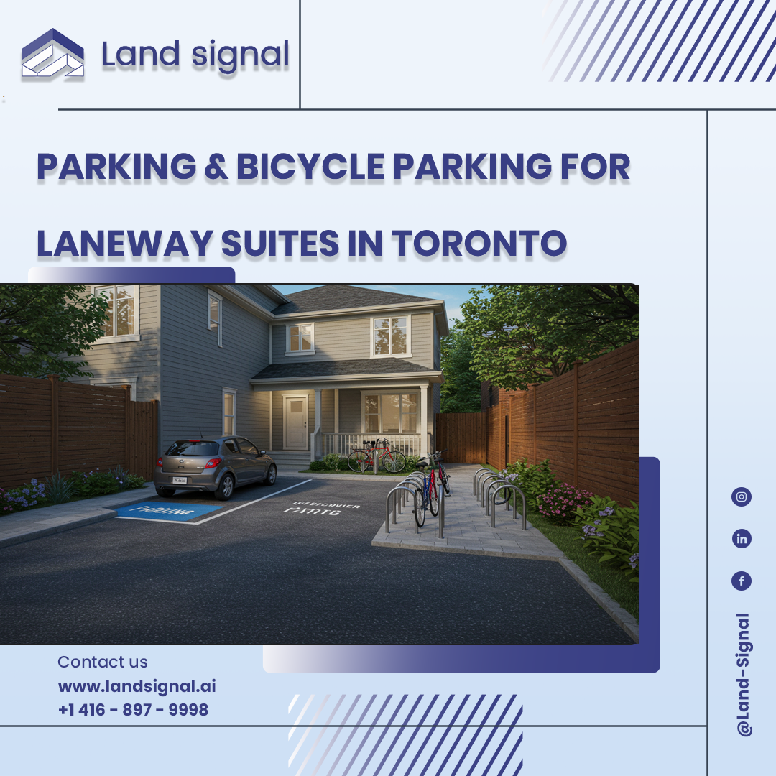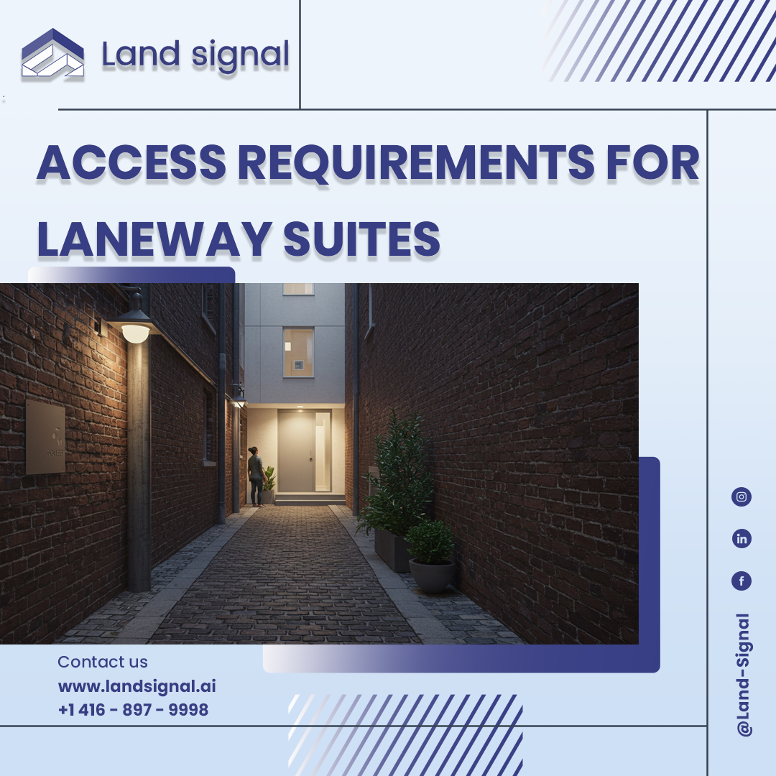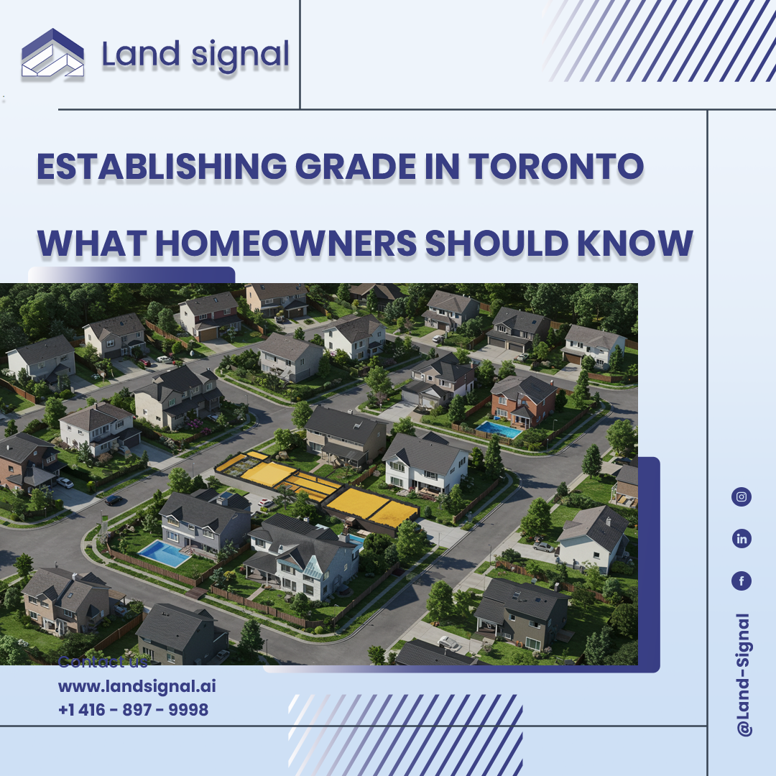Land signal Blogs
Landscaping plays a major role in the aesthetics and livability of Toronto neighborhoods. Beyond making properties look appealing, landscaping also provides functional outdoor space and preserves greenery across the city. Toronto’s zoning by-laws include detailed landscaping requirements for both front...
Adding a Garden suite in Toronto can unlock new living space, rental income, or multi-generational housing. But before you begin, it’s important to understand one of the key zoning rules that applies to every project: the minimum separation distance between...
Garden suites are becoming an increasingly popular housing option in Toronto, offering extra living space, rental opportunities, or multi-generational housing. But before you design one, it’s essential to understand the maximum dimensions allowed by Toronto’s zoning by-laws. Why These Regulations...
When planning a garden suite or laneway suite in Toronto, many homeowners ask: Do I need to provide parking? Unlike traditional houses, Toronto has special parking rules for these secondary units that encourage flexibility, walkability, and sustainable design. Car Parking...
Building a Laneway suite in Toronto is more than just designing a compact home at the back of your lot. One of the most important factors to consider is accessibility how people and emergency services can reach the unit safely....
When applying for a building permit in Toronto, you’ll come across a technical but important concept called “establishing grade.” The city uses grade as the baseline measurement to determine building height, basement classification, and other zoning requirements. Many homeowners are...
Real Stories from Real Clients
Trustindex verifies that the original source of the review is Google. I had the chance to consult with this company in Toronto, and I can confidently say that their design expertise is outstanding. Whenever you work with them, you can be sure to achieve the best solutions for maximizing land use, optimizing building spaces, and creating the most effective connections between different areas of a project. Their insights always lead to the highest efficiency and the best possible outcome. I truly appreciate their professional approach and highly recommend them.Posted onTrustindex verifies that the original source of the review is Google. I’ve had the opportunity to interact with their team and observe their work. They are highly professional, well-organized, and clearly experienced in what they do. Their use of advanced tools and up-to-date technology really sets them apart in the field.Posted onTrustindex verifies that the original source of the review is Google. Great customer service. Took the time to explain in detail about the services offered, zoning and cost estimates.
Owner's reply
Thanks for your trust in us! Pleasure working with you.Posted onTrustindex verifies that the original source of the review is Google. Very professional and creativePosted onTrustindex verifies that the original source of the review is Google. “Landsignal’s expertise in zoning bylaws was invaluable. Their guidance made the process smooth and hassle-free. Highly recommend!”Posted onTrustindex verifies that the original source of the review is Google. Leur expertise est remarquable et je les recommande fortement

