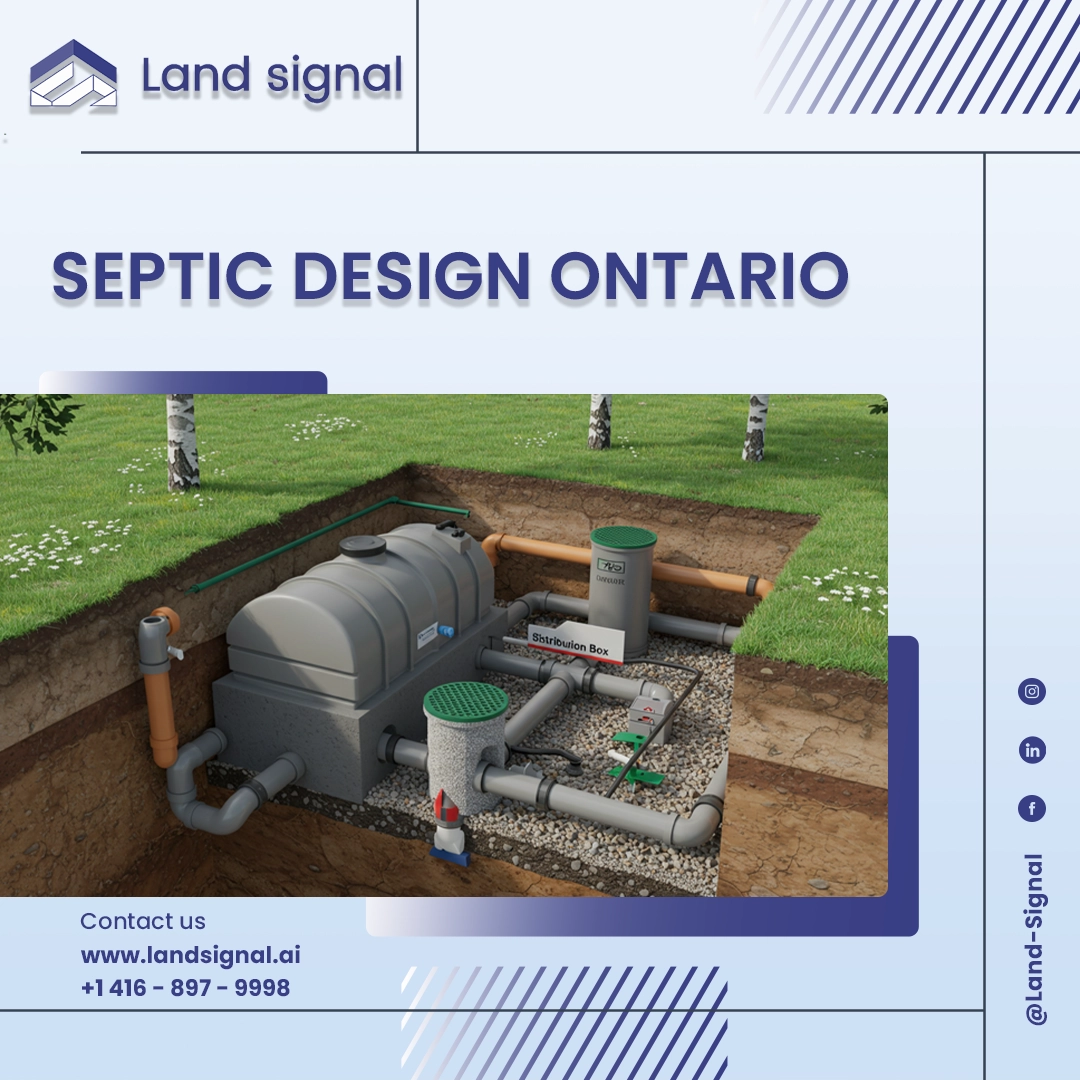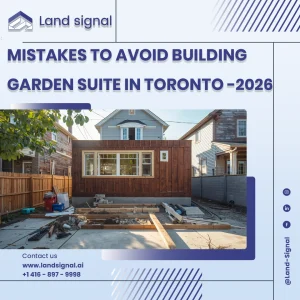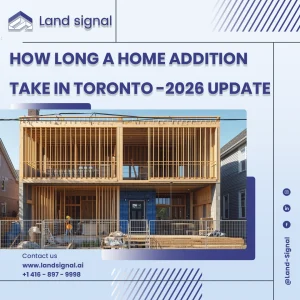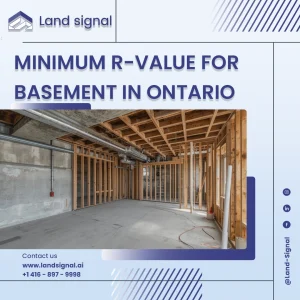For any property owner in Ontario situated beyond the reach of municipal sewer lines, the ground beneath their feet holds a critical piece of infrastructure: the septic system. This is not merely a tank and some pipes; it is a sophisticated, living wastewater treatment facility that is essential for both public health and environmental integrity. Navigating the regulations, soil science, and engineering principles involved can be a formidable task for homeowners and investors alike.
This guide deconstructs the core components of a proper Septic Design Ontario, from legal mandates to the intricacies of site-specific engineering.
Start Your Project with Confidence
At Land Signal, we assist with construction and renovation permits, as well as Garden House and Laneway Suite designs. Let our experts guide you through every step.
Provincial Mandates on Wastewater
The design and installation of septic systems in Ontario are not guided by suggestions, but by strict, enforceable regulations designed to prevent contamination of groundwater and surface water.
The primary governing document is the Ontario Building Code (OBC), specifically Part 8, which provides a detailed framework for on-site sewage systems with a daily flow of up to 10,000 litres.
This legal framework ensures that every system is designed and installed to a minimum standard of safety and performance. The enforcement and approval authority typically rests with local bodies. To fully grasp the scope of these regulations, it’s helpful to consider the key pillars of the governing structure:
- The Ontario Building Code (OBC): Serves as the primary technical and legal standard for nearly all residential and small commercial septic systems.
- Local Municipalities: Most often the first point of contact for applications and the body responsible for issuing the final building permit.
- Conservation Authorities & Health Units: In many areas, particularly near sensitive watersheds or in regions without municipal building departments, these bodies oversee the review and inspection process to ensure environmental compliance.
Conventional System Architecture
The most prevalent type of septic system you will encounter in rural Ontario is the Class 4 gravity-fed system. Its design is a testament to effective, passive engineering, relying on natural processes to treat household wastewater without complex mechanical components.
Understanding its architecture requires looking at its two primary functional areas, each performing a distinct treatment stage. Let’s break down these core components.
Septic Tank
The first stop for all household wastewater, the septic tank is a buried, watertight container typically made of concrete. It is far more than a holding vessel; it is a primary treatment chamber. Here, anaerobic bacteria (bacteria that thrive without oxygen) begin breaking down organic solids.
Per the OBC, a tank must have at least two compartments to improve the separation of solids and scum, and an effluent filter at the outlet is mandatory to prevent suspended solids from migrating and clogging the downstream components of a modern Septic Design Ontario project.
- Function: Separation of solids (sludge) and lighter fats/oils (scum) from the liquid effluent.
- Requirement: Minimum two-chamber design for enhanced separation.
- Feature: Mandatory effluent filter to protect the leaching bed.
Leaching Bed
Often called a tile bed or absorption trench, this is where the main event of wastewater treatment occurs. The partially treated liquid effluent from the tank flows into a network of perforated pipes laid within a bed of gravel and sand.
As the effluent percolates through the aggregate and into the native soil, a complex ecosystem of aerobic bacteria (bacteria that need oxygen) and other microbes purify the water by metabolizing the remaining contaminants. This final stage is critical for returning clean water to the groundwater table.
Essential Site-Specific Design Parameters
A fundamental principle of septic system design is that there is no “one-size-fits-all” solution. Every system must be custom-engineered to the unique conditions of the property. A qualified designer or engineer will conduct a thorough site evaluation, as the land itself is an integral part of the treatment system.
The designer’s calculations are based on two key factors: the maximum daily wastewater load generated by the home and the soil’s capacity to absorb and treat it. The placement of the system is equally critical, governed by strict minimum separation distances outlined in the OBC.
| Component Setback From | Minimum Distance (Metres) |
| Drilled Well | 15 m |
| Dug Well | 30 m |
| Lake, River, or Stream | 15 m |
| Property Line | 3 m |
| Building Foundation | 5 m |
Beyond these setbacks, a percolation test (“perc test”) is conducted to measure the soil’s absorption rate, which ultimately determines the required size of the leaching bed. The percolation rate, measured in minutes per inch (MPI), is not just a formality;
it is the most critical factor in determining the physical footprint of the leaching bed. Slower rates demand a significantly larger absorption area to safely dissipate effluent, directly impacting project complexity, cost, and land use.
Advanced Treatment for Constrained Lots
What happens when a property is simply unsuitable for a conventional system? Challenges like small lot sizes, high groundwater tables, nearby sensitive water bodies, or impermeable soils (like heavy clay) make a standard Septic Design Ontario unfeasible.
In these scenarios, the OBC mandates a higher level of treatment, known as Level IV, before the effluent is released to the leaching bed. These advanced systems employ additional technology to produce a much cleaner effluent, which in turn allows for a significantly smaller leaching bed footprint.
Several advanced technologies are approved for use in the province, each suited to different site challenges. Notable examples include:
- Aerobic Treatment Units (ATUs): These act like miniature wastewater plants, using an air pump to actively inject oxygen into the treatment chamber. This fosters a thriving aerobic bacteria population that breaks down waste much more efficiently than a standard septic tank.
- Specialized Media Filters: Systems like the Waterloo Biofilter or peat-based filters pass effluent through an engineered medium (e.g., foam, textiles, or peat moss) that houses a concentrated ecosystem of microbes, providing highly effective treatment in a contained unit.
Navigating the Professional Engagement Process
Given the legal requirements and technical complexity, the septic design process must be handled by a licensed professional. This typically means engaging a civil engineer or a licensed septic designer (holding a Building Code Identification Number or BCIN).
The process can be daunting, from initial site evaluation and soil testing to drafting engineered plans and navigating the permit application with the local authority. This is where the complexity can overwhelm property owners.
For those navigating the maze of bylaws and permit applications in Toronto and the GTA, a platform like Land Signal can be invaluable. They specialize in managing this entire process, connecting clients with vetted professionals and ensuring every step, from zoning interpretation to final permit acquisition, is handled correctly.
Read Also: Home Building Permits Toronto – Get Approved Without Stress
Ensuring System Longevity and Compliance
The designer’s and installer’s responsibilities end once the system is approved and operational, but the homeowner’s responsibility is lifelong. A septic system is a significant investment that requires consistent care to function properly and protect your property value and the environment.
Neglect is its greatest enemy, leading to premature failure and costly repairs. To protect this asset, adhering to a consistent maintenance schedule is non-negotiable. Key homeowner responsibilities for a proper Septic Design Ontario include:
- Do: Have the tank professionally inspected every 3-5 years and pumped when solids accumulate to one-third of the tank’s volume.
- Do: Conserve water. Efficient appliances and fixtures reduce the load on the entire system.
- Don’t: Flush non-biodegradable items like wipes, hygiene products, or plastics.
- Don’t: Pour grease, fats, oils, or harsh chemicals down the drain. They can kill the system’s bacteria and clog its components.
- Do: For advanced systems, maintain a service agreement with a certified technician for annual inspections of mechanical parts.
Critical Design and Permitting Pitfalls
Even with the best intentions, several common but critical errors can derail a septic project, leading to financial loss and legal non-compliance. It’s vital to be aware of these potential pitfalls from the outset, as early mistakes often have compounding consequences.
Improper Site Evaluation
Failing to properly assess soil type, depth to bedrock, and seasonal high groundwater levels can lead to a design that is destined for failure. A system installed in unsuitable conditions can saturate, causing effluent to surface or back up into the home.
Undersized System Design
Designing a system based on current needs without accounting for future plans, such as a home addition, is a classic mistake. An undersized system will be perpetually overloaded, leading to incomplete treatment and a shortened lifespan.
Ignoring Setback Distances
Misinterpreting or failing to adhere to the mandatory setback distances from wells, water bodies, and property lines is a direct violation of the OBC and will result in a rejected permit application.
Avoiding these errors is the core value of meticulous planning. Services like those offered by Land Signal are designed to prevent these exact issues by providing expert oversight on zoning interpretation and permit acquisition, ensuring your project is compliant and viable from day one.
Conclusion
A well-engineered septic system is a silent, effective guardian of your family’s health and Ontario’s natural resources. Its success hinges on a trilogy of factors: robust provincial regulations, site-specific professional design, and diligent homeowner maintenance. Investing in a proper, compliant system from the beginning is not an expense; it is a fundamental protection for your property, your finances, and the environment. A comprehensive understanding of every facet of a Septic Design Ontario is the first step toward that security.














