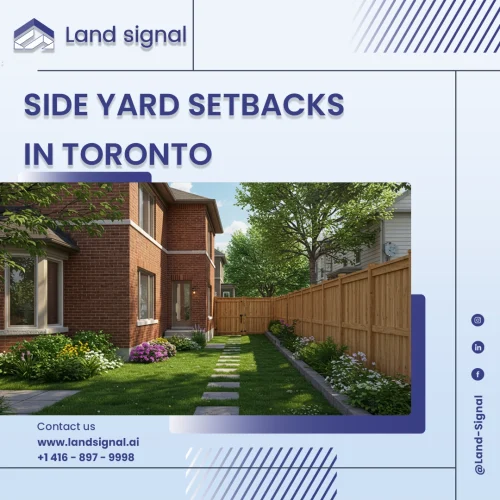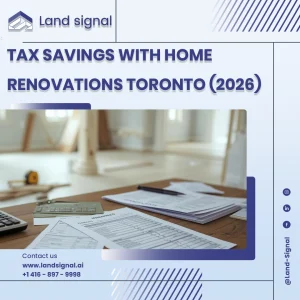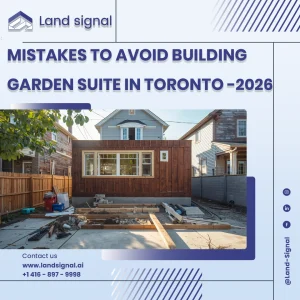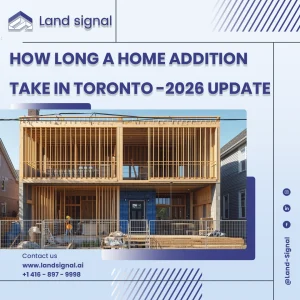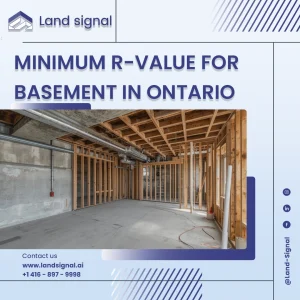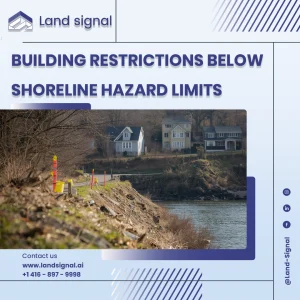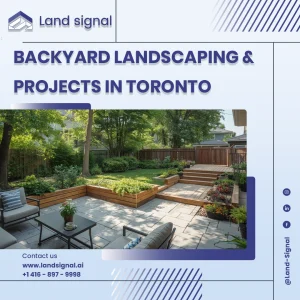Side yard setbacks are one of the most important zoning requirements in Toronto, shaping how close a building can be to the side lot lines. The rules vary depending on the zone, lot frontage, and building type. Before looking at the regulations, it’s important to understand what a side yard is and how setbacks apply to it.
Start Your Project with Confidence
At Land Signal, we assist with construction and renovation permits, as well as Garden House and Laneway Suite designs. Let our experts guide you through every step.
Where is your Side yard?
It’s the area on your lot that extends between the front yard and the rear yard of the lot, between the side lot lines and the building’s side main walls respectively facing the side lot lines.
A Side yard Setback?
Side Yard Setback means a horizontal distance on a lot measured at a right angle from the side lot lines to the nearest main wall of a building or structure.
Minimum Side Yard Setback in the RD Zone
In RD zones, the required minimum setback depends on the width of the lot:
- 6 m for lots under 6.0 m frontage
- 9 m for lots between 6.0 m and 12.0 m
- 2 m for lots between 12.0 m and 15.0 m
- 5 m for lots between 15.0 m and 18.0 m
- 8 m for lots between 18.0 m and 24.0 m
- 4 m for lots between 24.0 m and 30.0 m
- 0 m for lots with frontage of 30.0 m or more
Example: If your lot is 9m wide, the required side yard setback is 0.9m.
Larger Side Yard Setback for Deep Lots
Where a lot has frontage greater than 18.0 m, a larger side yard setback applies to the rear portion of the house. Any part of the building more than 17.0 m back from the front main wall must have a minimum 7.5 m side setback.
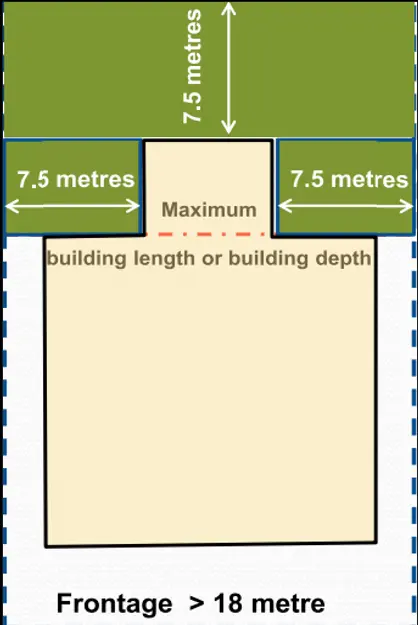
Standard R Zone Setbacks by Building Type
- 9 meters: Detached houses, semi-detached houses, townhouses (when all units front on street)
- 2 meters: Duplex, triplex, fourplex, apartment buildings (12 meters high or less)
- 5 meters: Townhouses (when units don’t front on street), apartment buildings (over 12 meters high), non-residential buildings.
Special Rules for Laneway Suites
- 0m setback → Allowed if the side lot line does not face a street or laneway and the side wall has no openings.
- 0m setback → Standard requirement in most cases.
- 5m setback → Required for walls facing residential lots with lane access when the building is over 4m high.
- Street-facing sides → Must match the main building’s setback requirement.
Additions to Existing Buildings
If your lot is narrow (9m frontage or less), you may keep your original side yard setbacks even if they don’t meet current requirements. This flexibility applies to:
- Rear additions
- Side additions
- Vertical additions above existing walls
This rule allows older homes on small lots to expand without forcing major redesigns.
Corner Lot Exception in the RD Zone
For corner lots in RD zones:
- The minimum side yard setback along the street-facing side is 0m.
- Applies only if the lot frontage is at least 12m and another lot also fronts the same street.
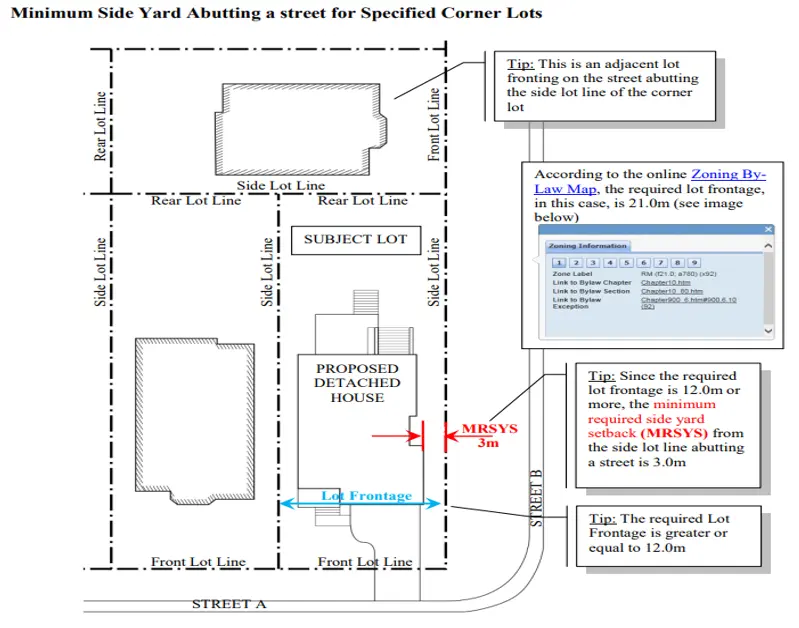
How Land Signal Can Help
Understanding side yard setbacks can be tricky, especially when lot size, building type, and additions affect the rules. Land Signal reviews your property, identifies the setbacks that apply, and helps you use them efficiently to maximize your buildable space. We handle the permit process quickly and accurately, so you can start construction with confidence and complete your project on time.
Our expertise covers:
- Setback optimization for multiplex permit Toronto applications across all residential zones.
- Design compliance services for garden suite rules Toronto and laneway suite Toronto projects.
- Zoning variance applications when standard setbacks don’t work for your vision.
- RD zone analysis to maximize buildable area on narrow Toronto lots.
Try our home building cost calculator Ontario to see how side yard requirements affect your budget.
Bottom Line
At first glance, side yard setbacks may look like simple distance requirements tied to lot lines and building types. In practice, however, they can be far more complex. Hidden factors such as lot frontage, corner conditions, building height, and existing structures often change how the rules apply. These are
the kinds of details that Land Signal identifies and interprets, ensuring your project meets every requirement while making the most of the space available.
FAQ
A side yard setback is the minimum distance required between the side of a building and the property line.
They provide light, air, privacy, and fire safety between neighboring properties.
It depends on zoning type and lot size, but most residential zones require a minimum of 0.9 m to 1.2 m per side for detached homes.
