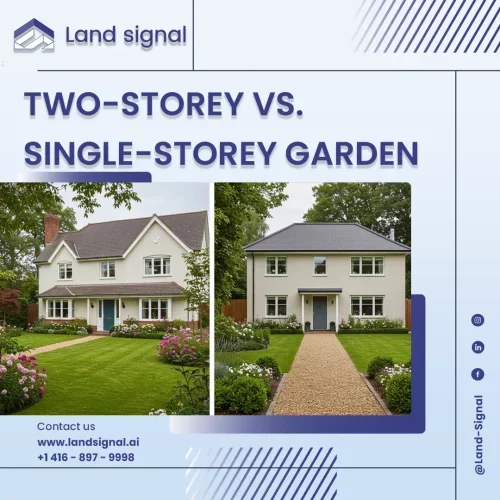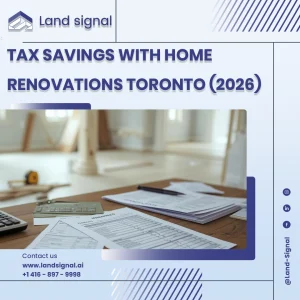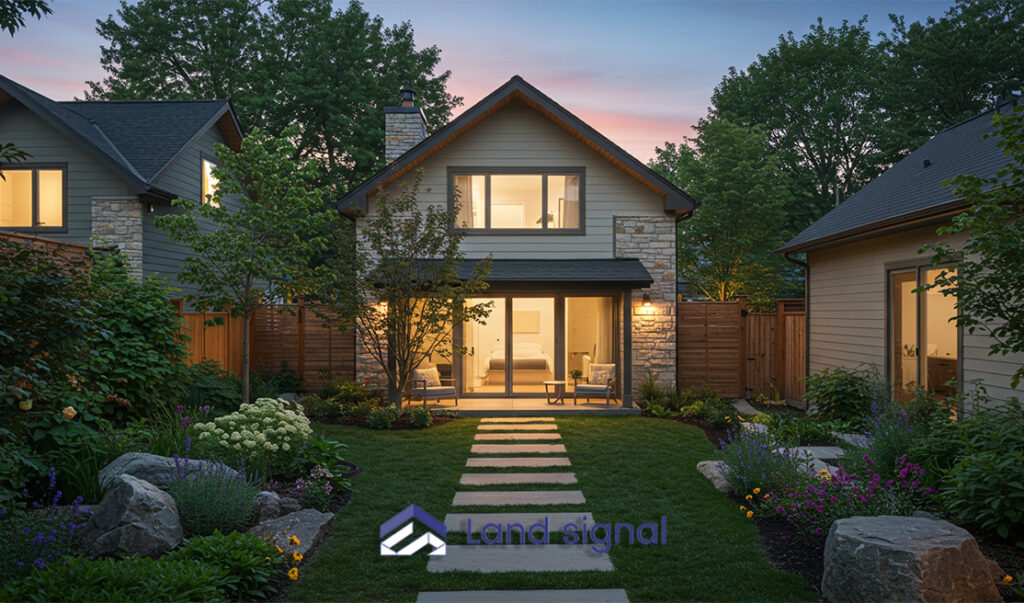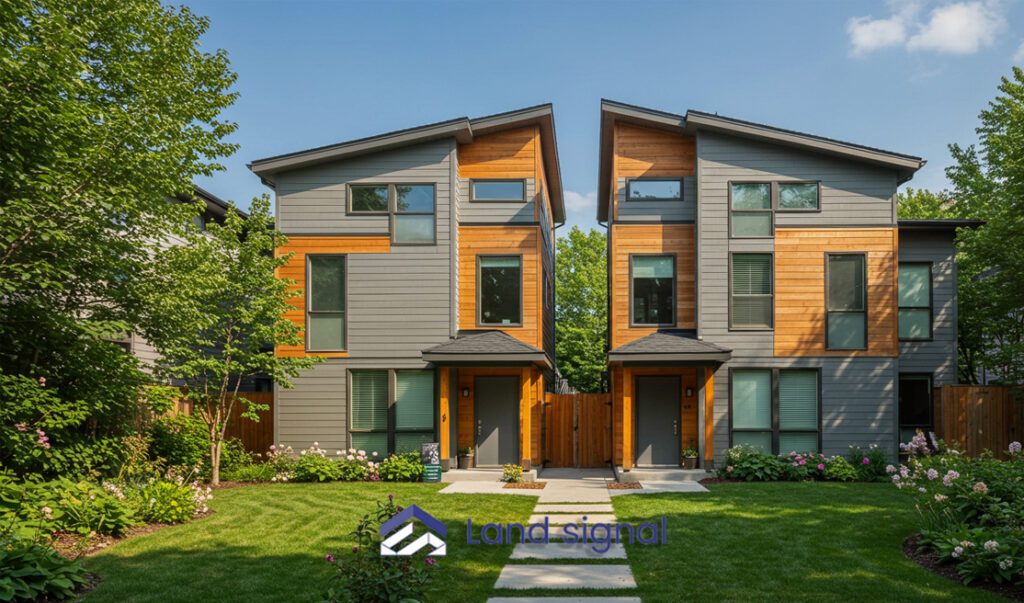Toronto’s push towards greater urban density through initiatives like Ehon Toronto (Expanding Housing Options in Neighbourhoods) has firmly placed Garden Suites on the residential development radar. These detached secondary dwelling units, sometimes referred to as a Garden House Toronto, represent a significant opportunity for property owners to add value, generate rental income, or house family members within their existing footprint.
A critical initial design decision for potential builders involves determining the optimal number of storeys. Navigating whether a single-level or multi-level structure aligns best with lot constraints, regulatory frameworks, and functional requirements necessitates a detailed technical understanding. This analysis explores the fundamental distinctions impacting feasibility and final outcome.
Start Your Project with Confidence
At Land Signal, we assist with construction and renovation permits, as well as Garden House and Laneway Suite designs. Let our experts guide you through every step.
Comparing One vs Two Storeys
Analyzing the core differences between single-storey and two-storey Garden Suites reveals distinct advantages and challenges for each:
| Feature | Single-Storey Garden Suite | Two-Storey Garden Suite |
| Space Utilization | Maximizes horizontal footprint; suits wider lots. | Maximizes vertical space; ideal for narrower/shallower lots. |
| Total GFA Potential | Limited by ground footprint (e.g., ~645 sq ft). | Can potentially double GFA (e.g., >1200 sq ft). |
| Construction Cost | Generally lower per project; simpler structure. | Higher per sq ft; increased complexity (foundation, stairs). |
| Build Timeline | Typically faster construction process. | Generally longer due to layered construction requirements. |
| Structural Needs | Less complex foundation and framing. | Requires robust foundation, complex framing, staircase. |
| Impact of O. Reg. 462/24 | Primarily affects setbacks/eligibility. | Significant impact on buildable massing (removing Angular Planes). |
The choice heavily influences the achievable gross floor area in Toronto (GFA). While the maximum buildable footprint often remains consistent, a two-storey design leverages vertical space to unlock significantly more internal living area, a key factor for owners seeking substantial added space or higher potential rental yield from their Two-Storey vs. Single-Storey Garden Suites.
This vertical expansion, now less constrained by previous complex rules thanks to updated provincial regulations, is particularly attractive where expanding the ground floor is simply not possible within the property lines and required setbacks.
However, this comes with increased complexity and, typically, higher construction costs associated with added structural demands and the integration of vertical circulation (stairs).
Impact on Living and Privacy
The selected height profile extends its influence into the qualitative aspects of habitation and adjacency:
Accessibility Considerations
A single-storey layout offers inherently simple and unobstructed movement throughout the unit, making it the most practical and considerate option for individuals prioritizing accessibility or planning to age in place. The complete absence of stairs removes a significant barrier.
While a two-storey unit can be adapted with stairlifts or elevators, these additions represent considerable extra expense and require space, factors absent in a single-level dwelling designed with universal access in mind from the outset.
Privacy and Overlooking
Building upwards naturally introduces potential overlooking scenarios. Windows and balconies on the upper level of a two-storey suite might have direct sightlines into neighbouring properties or the main house.
Careful architectural strategies, including thoughtful window placement, the use of obscured glass, strategic landscaping, and designed privacy screens, are essential to mitigate these impacts and maintain comfortable privacy levels for all parties.
Single-storey suites, by maintaining a lower profile, inherently reduce these concerns and are often easier to site discreetly within the rear yard landscape.
Sunlight and Shadowing
The height of the Garden Suite affects sunlight penetration on both the host property’s yard and potentially adjacent lots. A taller structure will cast a larger shadow, the length and duration of which vary significantly with the sun’s path and the suite’s orientation.
For homeowners valuing garden space, light, or concerned about the impact on neighbours’ properties, this shadowing effect from a two-storey structure warrants careful consideration during the siting and design phase. A single-storey suite generally has a less impactful shadow footprint, preserving more usable sunlit outdoor space.
Designing Within Modern Context
Adapting Garden Suite design Toronto to contemporary needs and regulatory shifts presents exciting opportunities, particularly for two-storey structures post-Ontario Regulation 462/24.
- Leveraging Regulatory Freedom: The removal of complex angular plane restrictions means designers have greater flexibility in how they shape the second storey, potentially allowing for more efficient use of the allowable volume and creative window placement that balances views with privacy.
- Spatial Arrangement: Single-storey designs often lend themselves to fluid, open-plan interiors that connect seamlessly with the outdoors. Two-storey designs, while requiring space for stairs, facilitate a clear separation between living areas (often on the ground floor) and private zones like bedrooms (typically on the upper floor), offering functional division within the unit.
- Facade Integration: Regardless of height, integrating the Garden Suite’s exterior design harmoniously with the main house and surrounding streetscape is crucial. Materials, roof pitch, and window styles should ideally complement existing neighbourhood character. For two-storey units, breaking up the massing through varied materials, rooflines, or articulated facades can help the building feel less imposing.
- Internal Vertical Circulation: In two-storey designs, the staircase is a significant design element, impacting layout efficiency. Clever design can turn it into a feature rather than just a functional necessity.
- Connecting with the Yard: Design should always consider the relationship with the backyard, incorporating elements like patios, decks (potentially requiring a separate deck permit Toronto), or landscape features that extend the living space outwards, regardless of the number of internal levels.
Read Also: Second Story Addition Ideas | Design Inspiration
Latest Rules and Permissions
Understanding the specific rules is non-negotiable for any development. These are primarily governed by the city’s Zoning By-law 569-2013, overlaid with critical amendments from recent provincial legislation, most notably Ontario Regulation 462/24.
This regulation has fundamentally altered aspects like required setbacks (reducing the minimum distances needed from the main house and rear lot lines in many zones), easing one of the major siting constraints for Two-Storey vs. Single-Storey Garden Suites and increasing eligible properties.
However, adherence is still mandatory for regulations regarding maximum building height (which can differ based on zoning), total lot coverage, and the indispensable 1-meter minimum clear pathway for emergency access (unless adequate public lane access exists).
Navigating the Home Building Permits Toronto Process
Obtaining Home Building Permits Toronto is a rigorous, multi-step process mandatory for Garden Suite construction. It demands submission of a comprehensive technical package. This typically includes a detailed site plan (showing lot dimensions, setbacks, existing structures, and proposed suite), floor plans for each level, building elevations, cross-sections, and structural details.
Depending on site conditions, additional documentation like a survey, arborist report (critical due to tree protection bylaws), or stormwater management plan might be required. Ensuring all documentation accurately reflects current zoning compliance and Ontario Building Code requirements is vital.
Delays often stem from incomplete submissions or design issues flagged during the technical review process by the City’s building department.
Read Also: A Comprehensive Guide Home Extension Permit Toronto
Partnering for Seamless Construction
The success of your Garden Suite project hinges significantly on engaging the right builder. A builder experienced in constructing detached accessory dwelling units in the Toronto context understands not only the physical construction aspects but also the practicalities of coordinating with city inspectors and navigating the site-specific challenges that arise when building in a rear yard.
Qualities of a proficient builder for your project include:
- Experience with Local Regulations: Familiarity with the nuances of building code and local zoning, particularly as it applies to Garden Suites, ensures construction aligns with approved permit drawings.
- Structural Proficiency: For two-storey builds, expertise in multi-level framing, load-bearing requirements, and staircase integration is paramount. They must understand classifications like Combustible vs. Non-combustible Construction and how it applies based on location and size.
- Project Management: Effective coordination of trades, material delivery to potentially challenging rear yard sites, and adherence to schedule.
- Collaboration: A builder who can work effectively with your designer or permit consultant throughout the construction phase.
- Permit Process Insight: While the primary burden of obtaining the initial permit rests elsewhere, a good builder understands the inspection points mandated by the city permit and ensures construction milestones align with necessary checks.
Navigating Complexity, Your Expert Advantage
Undertaking a project as significant as building a Garden Suite, regardless of whether you choose the spatial efficiency of a two-storey design or the accessibility of a single-storey, involves considerable regulatory navigation.
Deciphering the intricate details of municipal zoning bylaws, especially after provincial updates, understanding the implications of site-specific conditions, and compiling the comprehensive documentation required for successful permit application is a demanding process.
Many property owners find themselves overwhelmed by the technical jargon, complex submission requirements, and the potential for costly delays or redesigns if rules are misinterpreted.
Successfully moving from the concept phase through design, regulatory approval, and finally obtaining the necessary permits is the most challenging bottleneck. This is precisely where specialized expertise provides critical leverage.
Feeling daunted by the regulatory hurdles? LandSignal is purpose-built to guide you through the complexities of Toronto zoning bylaws and the building permit process for your Garden Suite.
LandSignal offers a streamlined platform and dedicated service designed to demystify the path to realizing your backyard dwelling. We provide expert interpretation of applicable zoning rules for your specific property, clarifying feasibility for both single and two-storey configurations.
Most importantly, we offer comprehensive end-to-end support, managing the entire permit application submission and coordination with the City on your behalf.
Conclusion
Choosing between a single-storey and a two-storey Garden Suite in Toronto is a strategic decision influenced by available space, budgetary considerations, accessibility needs, privacy preferences, and evolving regulatory landscapes. Recent provincial changes have enhanced the viability of two-storey options in many locations. Successfully executing either vision requires meticulous planning, thorough understanding of the latest regulations, and precise navigation of the building permit process from start to finish.















