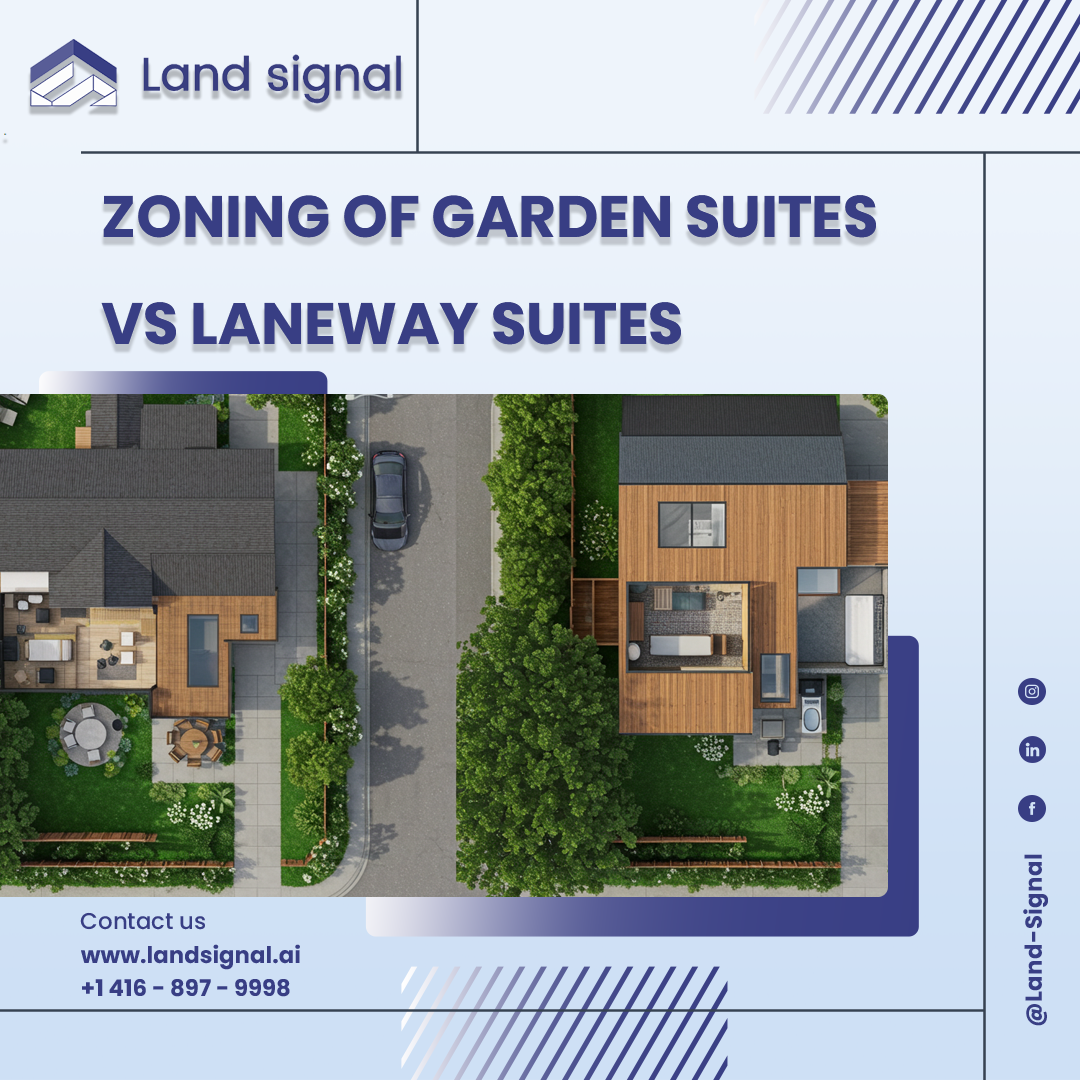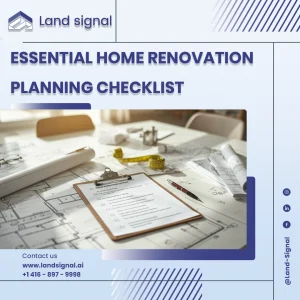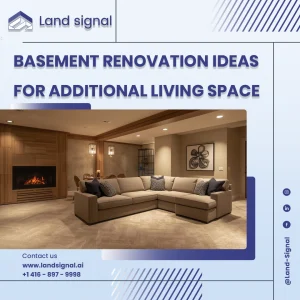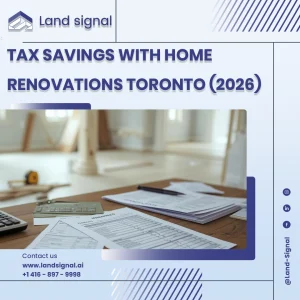Garden and Laneway Suites are innovative housing options that provide additional living space on residential lots. Both types of suites are self-contained units designed for day-to-day living and include kitchens, bathrooms, and sleeping areas. The main difference between them is their placement on the property and their specific zoning requirements.
It is essential for homeowners and developers looking to add one of these secondary suites to understand the distinctions between them.
Start Your Project with Confidence
At Land Signal, we assist with construction and renovation permits, as well as Garden House and Laneway Suite designs. Let our experts guide you through every step.
Final Word
Garden and Laneway Suites present an excellent opportunity to expand living space, generate rental income all while using existing residential lots efficiently.
By understanding the regulations and following the required steps, homeowners can create well-designed, compliant, and sustainable secondary suites that enhance both their property and their community.
How Land Signal Can Help
Land Signal specializes in navigating zoning, permits, and construction planning in Toronto. We can help you:
- Confirm if your lot qualifies for a laneway suite design in Toronto or a garden suite builder permit.
- Interpret zoning for complex projects like multiplex permits in Toronto.
- Prepare and submit applications for home extension permits, renovation permits, or basement developments.
- Use our construction cost calculator for Toronto to budget early and avoid financial surprises.
With our guidance, you’ll save time, reduce risk, and maximize your property’s potential.

















