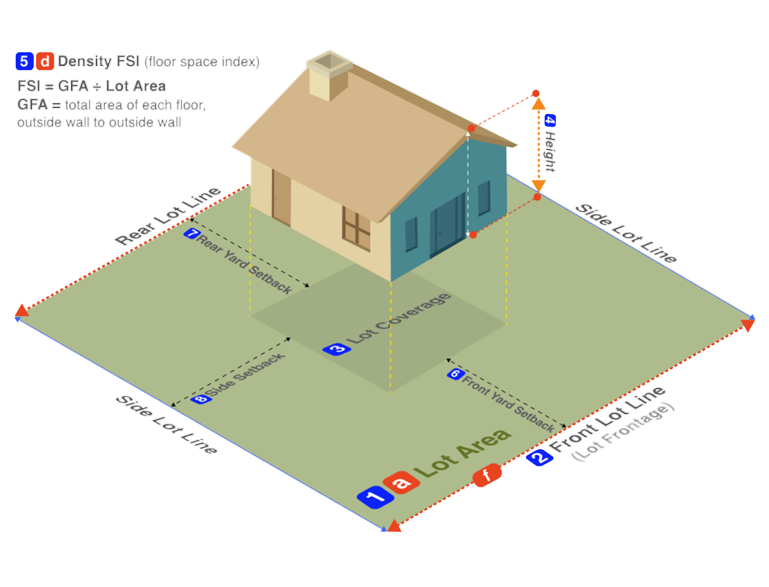Zoning Requirements
The Zoning By-law Map and Requirements Table are provided for convenience purposes only. Every effort is made to ensure the accuracy of this information However, for legal and planning application purposes, reference should be made to the original certified do documents which are on file with the City Clerk including Zoning By-law and Subsequent Zoning By-law amendments.
By-law text Info:
| Chapter Number: | 10 |
|---|---|
| Section Number: | 10.20 |
| Exception Number: | None |
Status Info:
| HOLDING Status Exists: | No |
|---|---|
| Exception Exist: | No |
