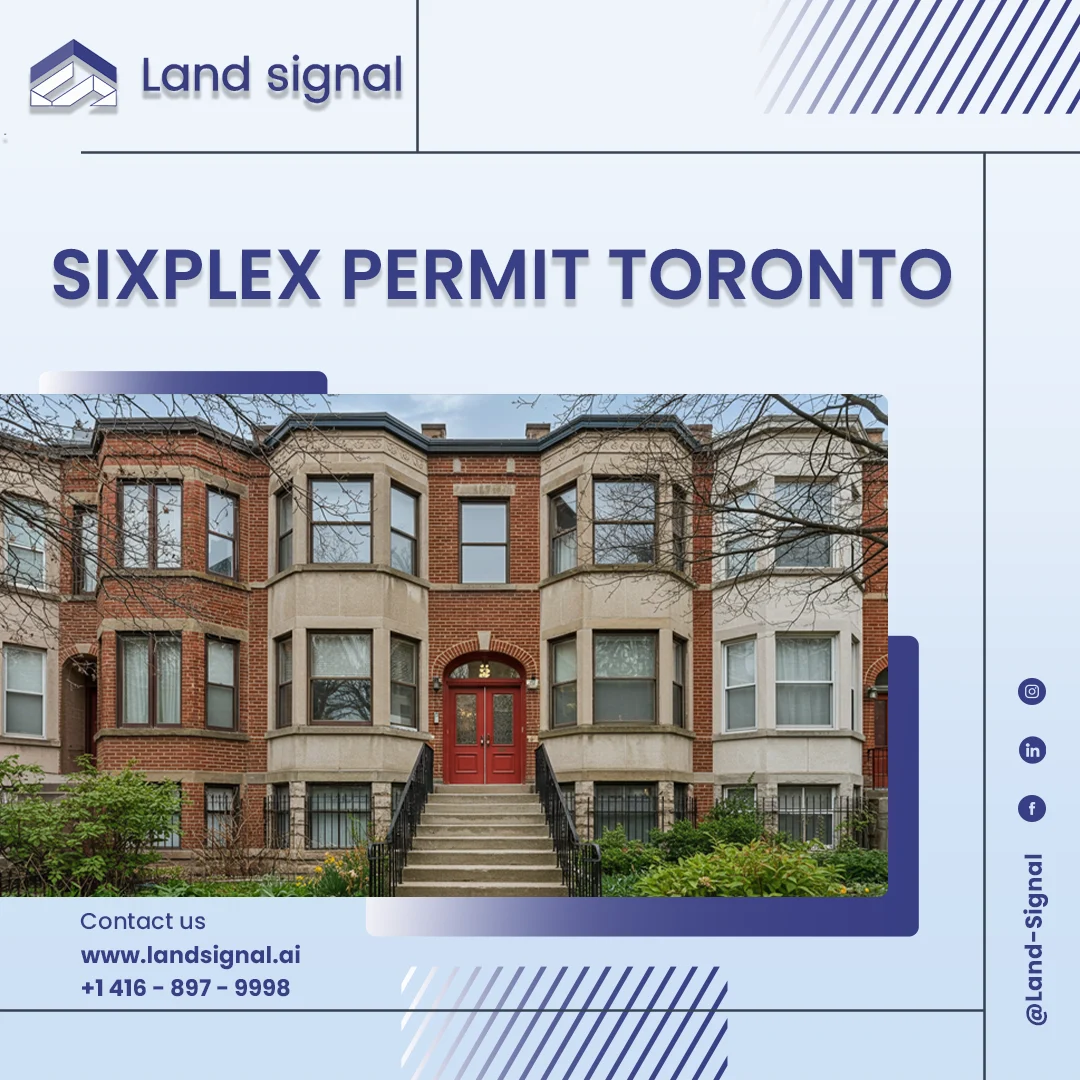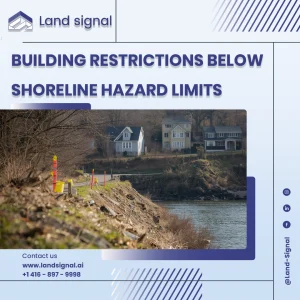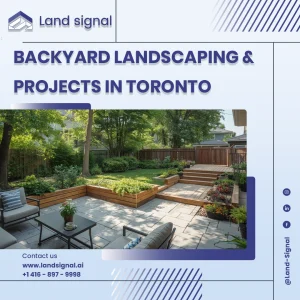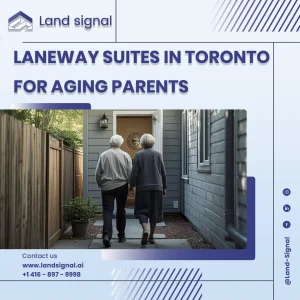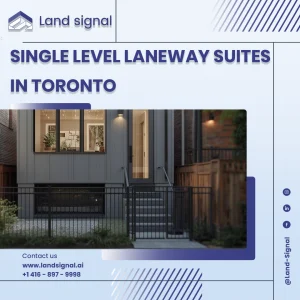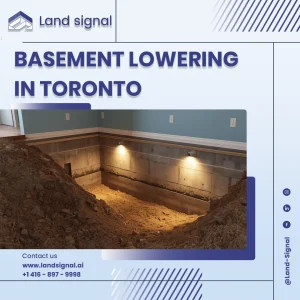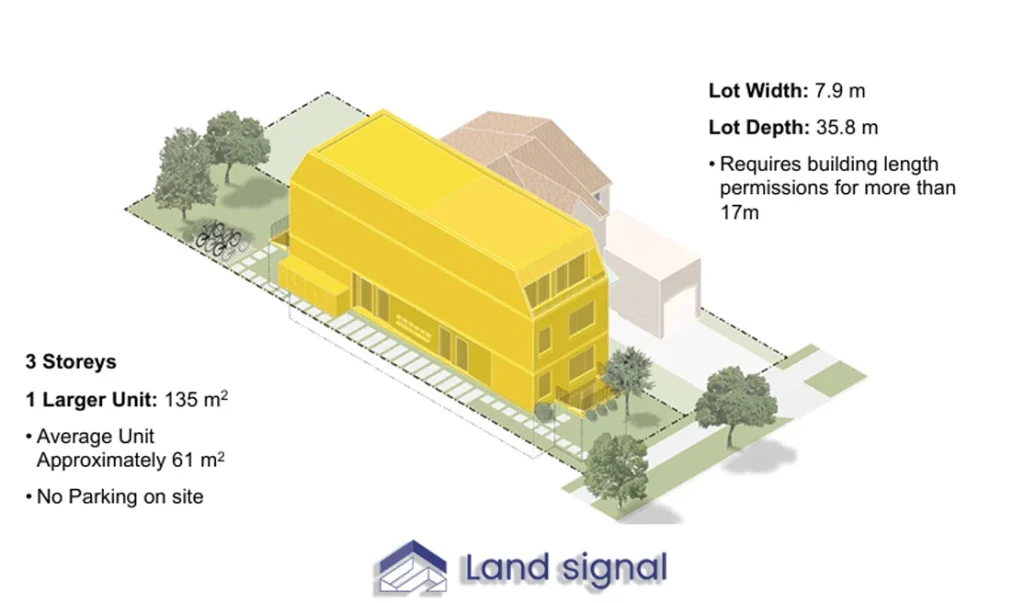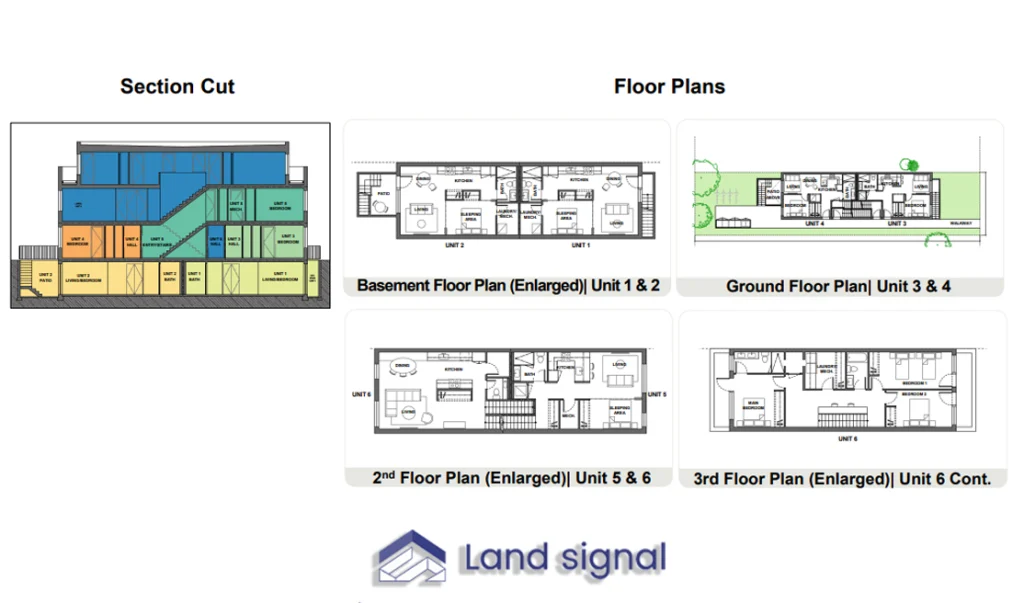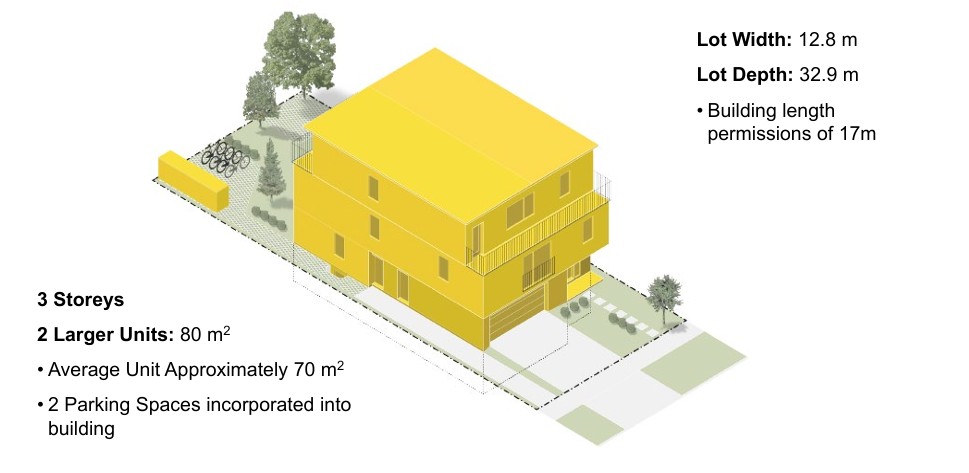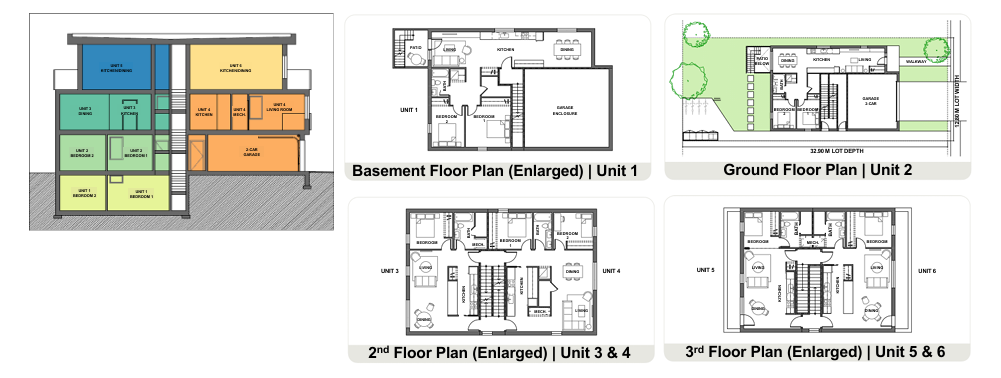Across Toronto, a single detached lot is no longer just a place for one family home. For many owners, it represents an opportunity to add housing, generate income, and create long-term value—without leaving a familiar neighbourhood. Sixplexes sit at the center of this shift, transforming underused low-rise lots into well-planned multi-unit buildings that still feel residential, not high-rise.
But a sixplex is not simply a “larger fourplex.” It sits at the intersection of evolving zoning policy, provincial housing mandates, and strict Ontario Building Code requirements. Getting this balance wrong can delay or derail an otherwise strong project.
This guide brings everything together: Toronto’s Expanding Housing Options in Neighbourhoods (EHON) strategy, the new zoning permissions under By-law 654-2025, where sixplexes are currently allowed, how approvals work, and what owners and small developers need to know to move forward confidently.
Start Your Project with Confidence
At Land Signal, we assist with construction and renovation permits, as well as Garden House and Laneway Suite designs. Let our experts guide you through every step.
Why Sixplexes, and Why Now?
Toronto’s push toward multiplex housing is about more than increasing supply. It’s about gentle density—adding homes in established neighbourhoods while maintaining scale, character, and livability.
Sixplexes offer:
- Flexible unit mixes (family-sized + smaller units)
- Strong rental potential
- Compatibility with low-rise neighbourhoods
- Efficient land use without towers or rezoning battles
They also align with CMHC’s Housing Design Catalogue, which includes pre-approved sixplex templates aimed at reducing approval timelines and encouraging predictable, human-scaled development.
EHON: The Policy Framework Behind Multiplex Growth
The Expanding Housing Options in Neighbourhoods (EHON) initiative addresses a long-standing issue: historically, over 70% of Toronto’s residential land permitted only single-detached homes.
EHON introduced missing-middle housing in stages:
- Laneway suites (2019)
- Garden suites (2022)
- Duplexes, triplexes, fourplexes citywide (2023)
- Fiveplexes and sixplexes (now moving through pilot and implementation phases)
The goal is to improve housing choice, equity, and affordability while supporting climate goals and neighbourhood revitalization.
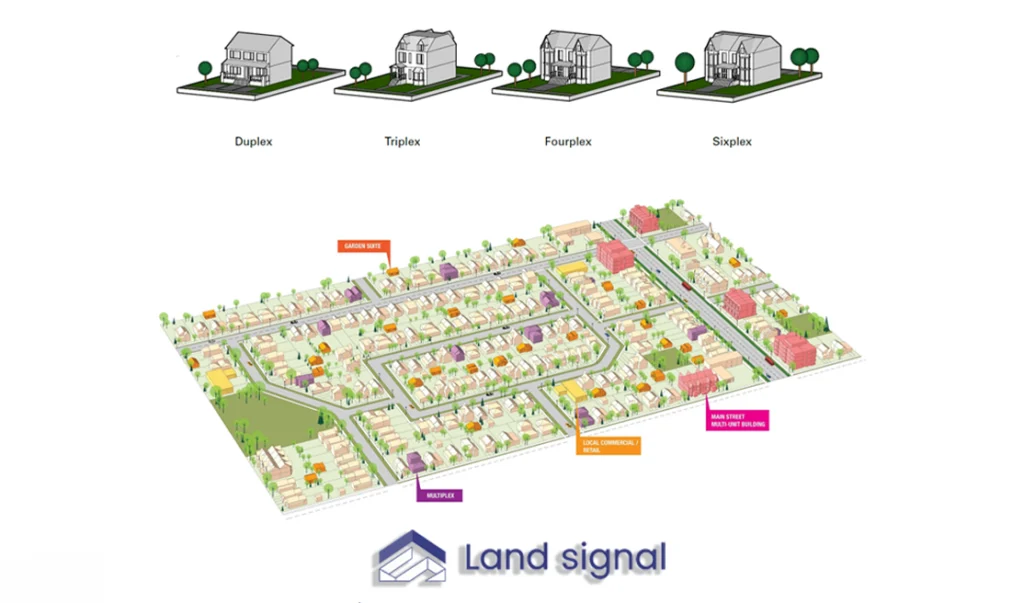
Population Growth & Housing Demand
From 2016 to 2021, many neighborhoods in Toronto saw either slow or declining population growth. Meanwhile, housing demand continues to surge citywide. Allowing additional units in low-rise zones helps optimize underutilized land, reinvigorate aging communities, and support population retention and growth in key areas.
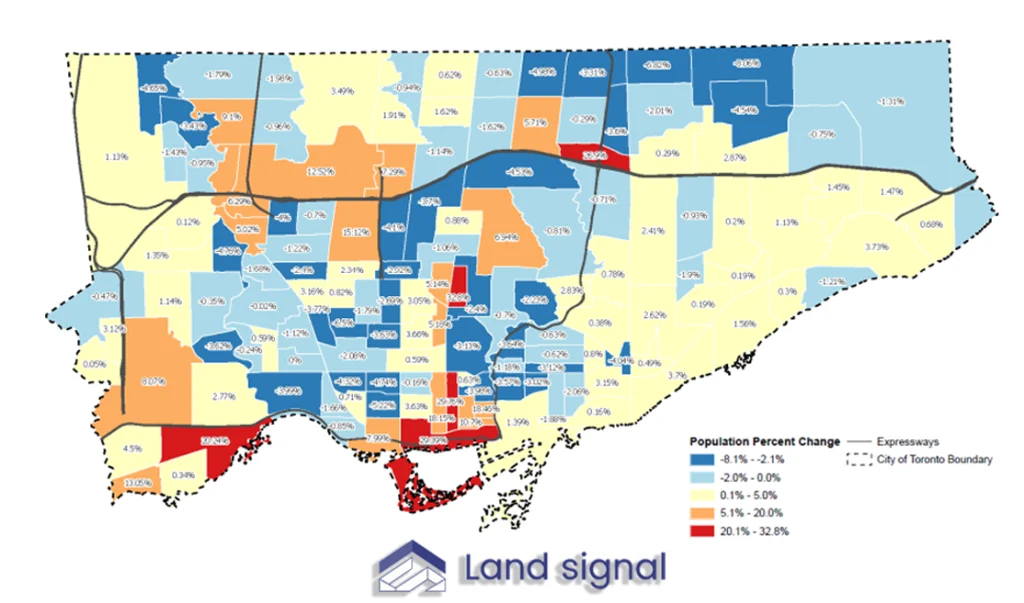
By-law 654-2025: What Changed in 2025
In 2025, Toronto adopted By-law 654-2025, a major zoning update that formally allows fiveplexes and sixplexes as a recognized “detached houseplex” building type in select areas.
Key highlights:
- Fiveplexes and sixplexes may be built as-of-right (no rezoning, no Committee of Adjustment) when zoning standards are met
- Maximum building height increased from 10.0 m to 10.5 m
- Performance standards for duplexes–fourplexes now extend to 5–6 unit buildings
- No development charges when projects comply fully
- Ancillary dwellings (laneway suites, garden suites, secondary suites) are not permitted on lots with a fiveplex or sixplex
Where Are Sixplexes Currently Permitted?
As of By-law 654-2025, fiveplexes and sixplexes are permitted as-of-right in the following wards:
- Ward 4 – Parkdale–High Park
- Ward 9 – Davenport
- Ward 10 – Spadina–Fort York
- Ward 11 – University–Rosedale
- Ward 12 – Toronto–St. Paul’s
- Ward 13 – Toronto Centre
- Ward 14 – Toronto–Danforth
- Ward 19 – Beaches–East York
- Ward 23 – Scarborough North
These areas are defined in the Sixplex Overlay Map. Citywide expansion is expected following final performance standards.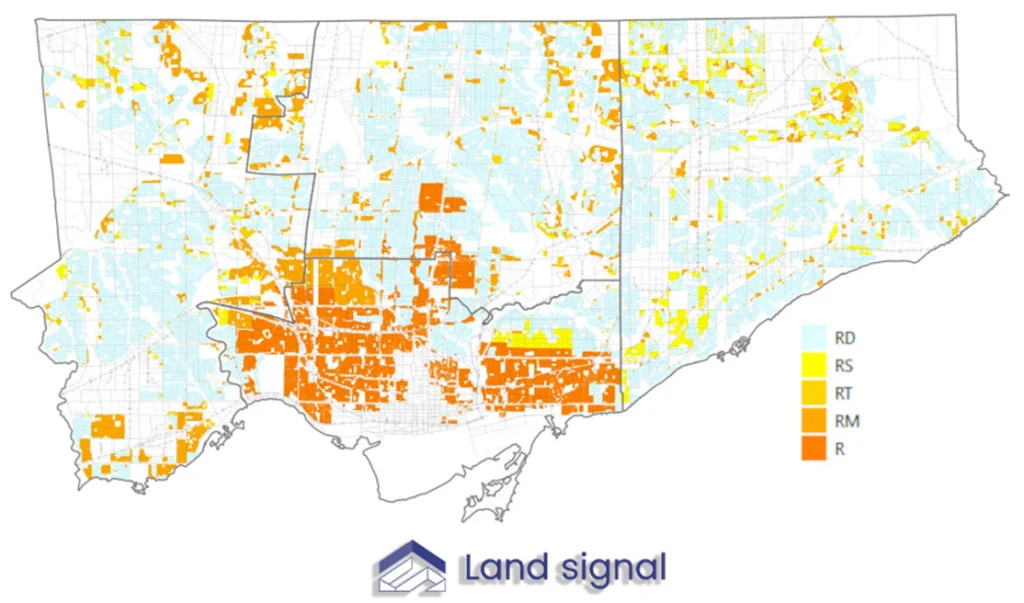
A Key Basement Rule Change That Matters
Previously, the midpoint of a basement floor had to be below exterior grade; otherwise, the space would be classified as a first floor rather than a basement—often limiting design flexibility.
Under the new framework, the City is easing this restriction by allowing larger basement windows to improve habitability and natural light. These basements are no longer automatically classified as ground floors, giving designers more flexibility in sixplex layouts.
Read More: Legal Basement Permit Toronto and Ontario
What Is a Sixplex in Practice?
A sixplex is a low-rise residential building containing five or six self-contained dwelling units, typically across two or three storeys. It is considered “missing middle” housing—denser than a house, but far smaller than an apartment building.
Typical characteristics:
- Purpose-built or converted from existing homes
- Rental or small-scale ownership models
- At least one larger, family-sized unit
- Mix of 1-bedroom, studio, and accessible units
- Shared or internal circulation permitted
Zoning Guidelines Emphasize:
- Minimum 1.2 m side yard setback (one side)
- Garage limited to 50% of front façade
- Zero required parking (up to two permitted)
- Preservation of landscaped open space
Design Testing: Can Sixplexes Fit Everywhere?
Unit Schematic in Narrow Lot Context
Just as securing a basement permit Toronto requires thoughtful planning for space efficiency and building code compliance, so does designing sixplexes across varying lot sizes. A core element of the study is fit analysis – ensuring that sixplexes can be built across a range of Toronto lot types without compromising design quality, infrastructure, or neighborhood character. Three lot types were tested:
Wide Lots (12.8m width, 32.9m depth)
- Building depth: 17m
- Three storeys, with 6 units averaging 70m²
- Includes two large (80m²) units
- Up to two parking spaces in a garage
Mid-Width Lots (10m width, 33.9m depth)
- Building depth: 17m
- One large unit (107m²); remaining units average 50m²
- Two backyard surface parking spots
Narrow Lots (7.9m width, 35.8m depth)
- Requires building depth over 17m
- No parking on site
- Compact design focused on maximizing interior livable space (units average 61m²)
All configurations promote natural light, efficient layouts, and spatial harmony with adjacent properties.
Lot Types, Building Lengths, and Fit
Toronto classifies lots as shallow or deep, which affects allowable building length:
- Shallow lots: max 17 m
- Deep lots: up to 19 m
The City is studying whether shallow lots can adopt deep-lot standards to improve consistency and feasibility across more properties.
Extensive testing has shown that sixplexes can fit on:
- Wide lots (with garages)
- Mid-width lots (limited parking)
- Narrow lots (no parking, compact layouts)
Parking Approach
Toronto continues its transit-oriented approach:
- No minimum parking required
- Up to two spaces allowed if feasible
- Rear garages discouraged due to loss of soft landscaping
What’s Coming Next?
By Q4 2025, the City is expected to:
- Finalize performance standards for narrow and shallow lots
- Assess four-storey sixplex permissions on constrained sites
- Evaluate infrastructure capacity (water, sewer, electrical)
- Review impacts on schools, tree canopy, and services
- Propose zoning updates for citywide implementation
How Land Signal Helps
Whether you’re exploring a basement permit Toronto, a fourplex permit Toronto, or preparing a sixplex permit Toronto, Land Signal supports every stage of the process.
We provide:
- Zoning interpretation and feasibility analysis
- Permit strategy and application management
- Design compliance for multiplex, extension, and basement permits
- Clear guidance through Toronto’s evolving bylaws
We simplify complex regulations so you can focus on building housing that performs—financially and structurally.
Conclusion
Sixplexes are moving from policy concept to real, permitted buildings in Toronto. For owners who understand the rules, this shift offers a rare opportunity to add multiple well-designed units on a single low-rise lot—without rezoning risk.
From a regulatory perspective, sixplexes are poised to become a normal part of Toronto’s streets over the next decade. Those who plan early, design for compliance, and treat zoning and building code as core elements—not afterthoughts—will be the ones whose projects get approved, built, and hold value as policy continues to evolve.
Sources
City of Toronto. (2025). By-law 654-2025: Amendment to Zoning By-law 569-2013 to Expand Permissions for Fiveplexes & Sixplexes.
https://www.toronto.ca/legdocs/bylaws/2025/law0654.pdf
FAQ
Not yet. By-law 654-2025 permits these buildings in the former Toronto & East York district and Ward 23. Additional districts may be added as the City expands multiplex permissions.
Only if your project does not meet zoning requirements. Fully compliant designs are approved as-of-right, with no variances required.
No. Lots containing 5 or 6 units cannot include ancillary dwellings such as laneway suites, garden suites, or secondary suites.
No. Toronto does not mandate parking for multiplex developments, though up to two spaces may be provided if the lot can accommodate them.
Yes. The updated standard allows a maximum height of 10.5 m, offering more flexibility for interior layouts and roof forms.
