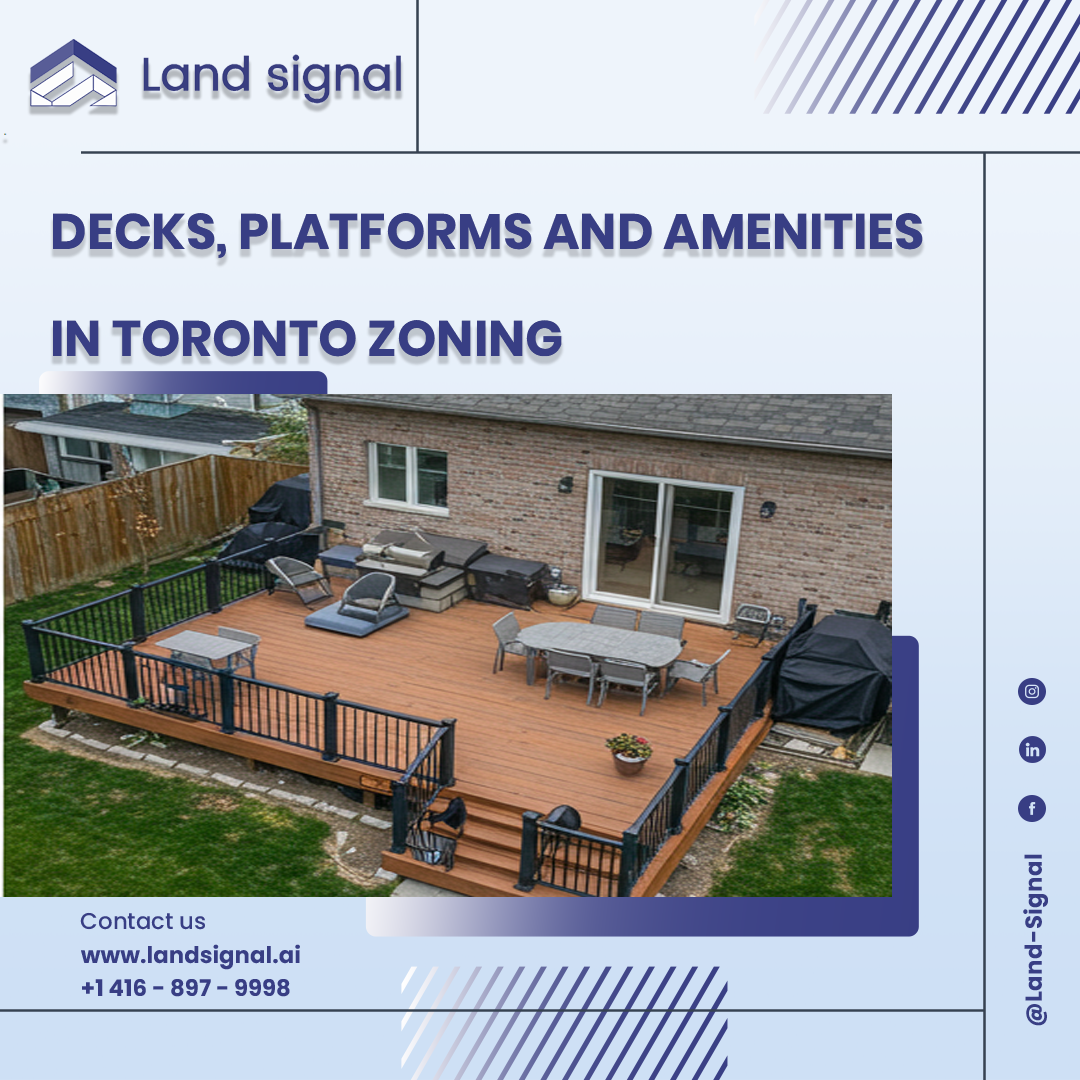Toronto’s zoning by-laws regulate not only buildings but also exterior features like decks, porches, and balconies. These elements, often called platforms, are popular additions that expand living space and improve outdoor use. However, their size, location, and height are carefully...


Content Management Team
Lorem ipsum dolor sit amet, consectetur adipiscing elit. Ut elit tellus, consectetur adipiscing elit.
Decks, Platforms and Amenities in Toronto Zoning
Toronto’s zoning by-laws regulate not only buildings but also exterior features like decks, porches, and balconies. These elements, often called platforms, are popular additions that expand living space and improve outdoor use. However, their size, location, and height are carefully restricted to ensure privacy, safety, and consistency within residential neighbourhoods. Platforms and Building Setbacks
[r]&&(gform.hooks[o][r]=[]);var d=gform.hooks[o][r];null==n&&(n=r+"_"+d.length),gform.hooks[o][r].push({tag:n,callable:e,priority:t=null==t?10:t})},doHook:function(r,o,e){var t;if(e=Array.prototype.slice.call(e,1),null!=gform.hooks[r][o]&&((o=gform.hooks[r][o]).sort(function(o,r){return o.priority-r.priority}),o.forEach(function(o){"function"!=typeof(t=o.callable)&&(t=window[t]),"action"==r?t.apply(null,e):e[0]=t.apply(null,e)})),"filter"==r)return e[0]},removeHook:function(o,r,t,n){var e;null!=gform.hooks[o][r]&&(e=(e=gform.hooks[o][r]).filter(function(o,r,e){return!!(null!=n&&n!=o.tag||null!=t&&t!=o.priority)}),gform.hooks[o][r]=e)}});
Start Your Project with Confidence
At Land Signal, we assist with construction and renovation permits, as well as Garden House and Laneway Suite designs. Let our experts guide you through every step.
"*" indicates required fields
Plan Smarter. Build Easier.
Whether you’re exploring an addition, a suite, or a full redevelopment, Land Signal provides zoning clarity and expert planning support tailored to your property.

