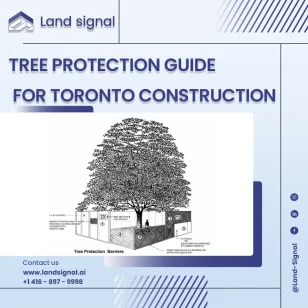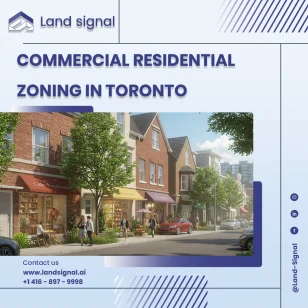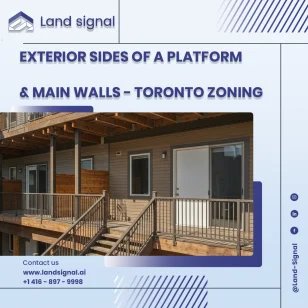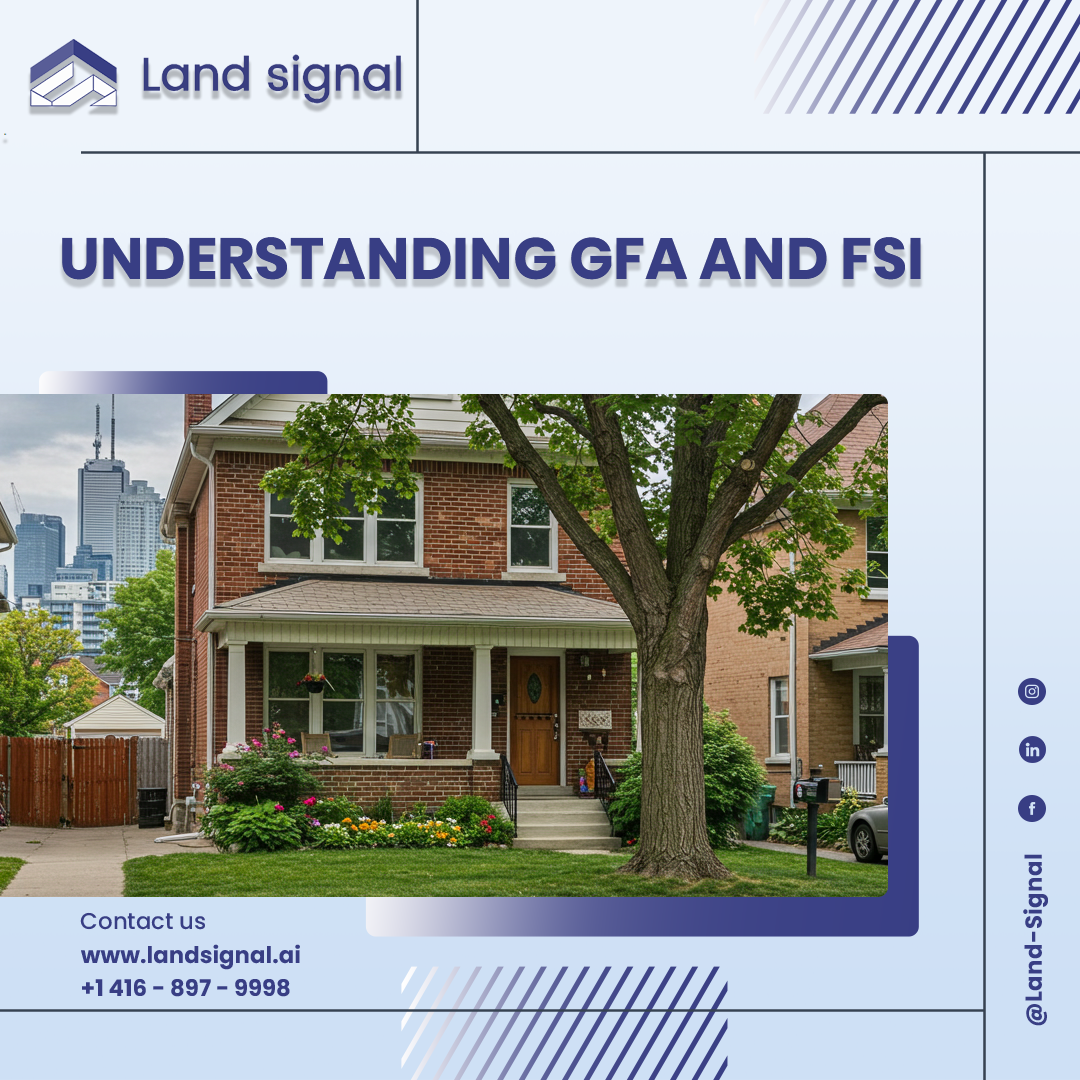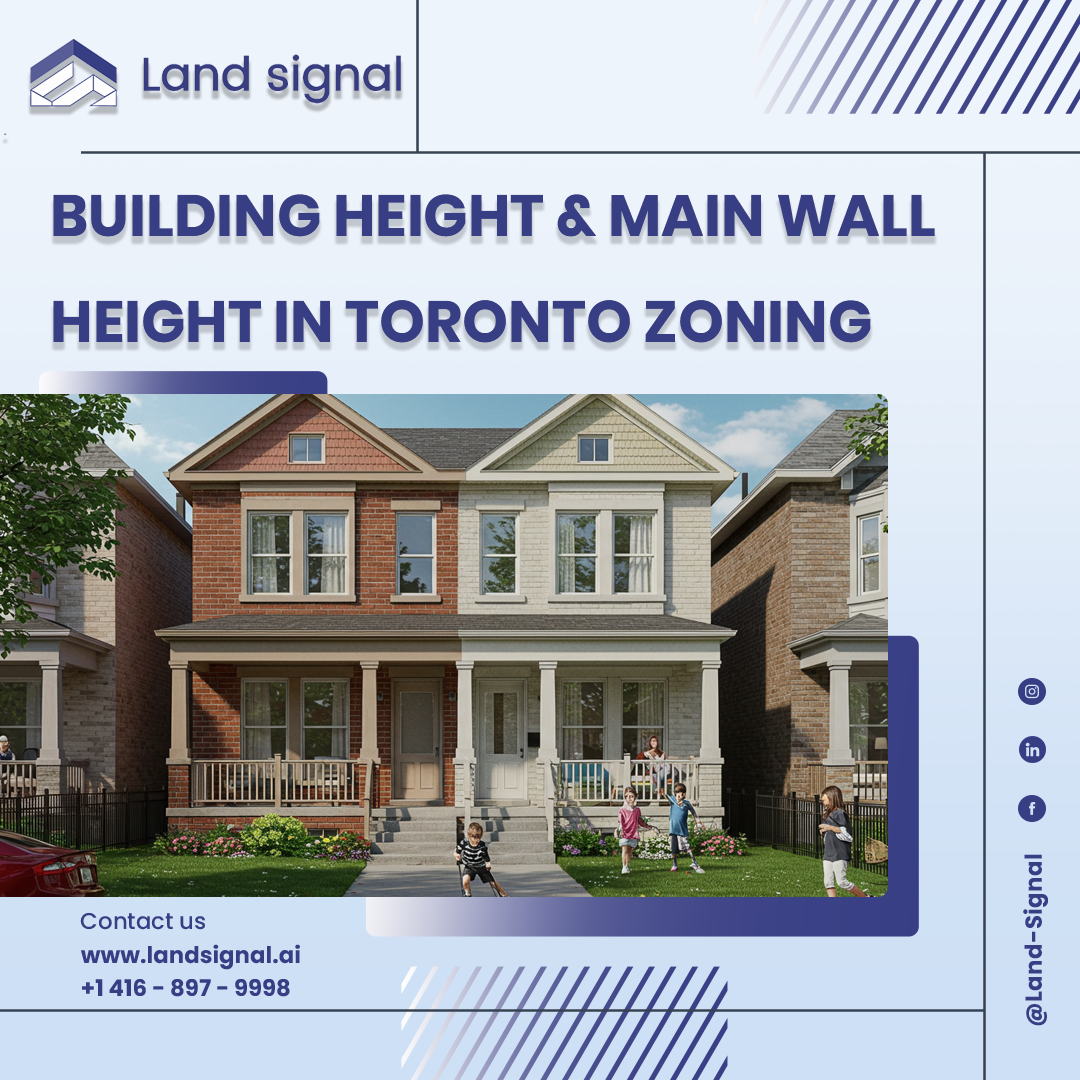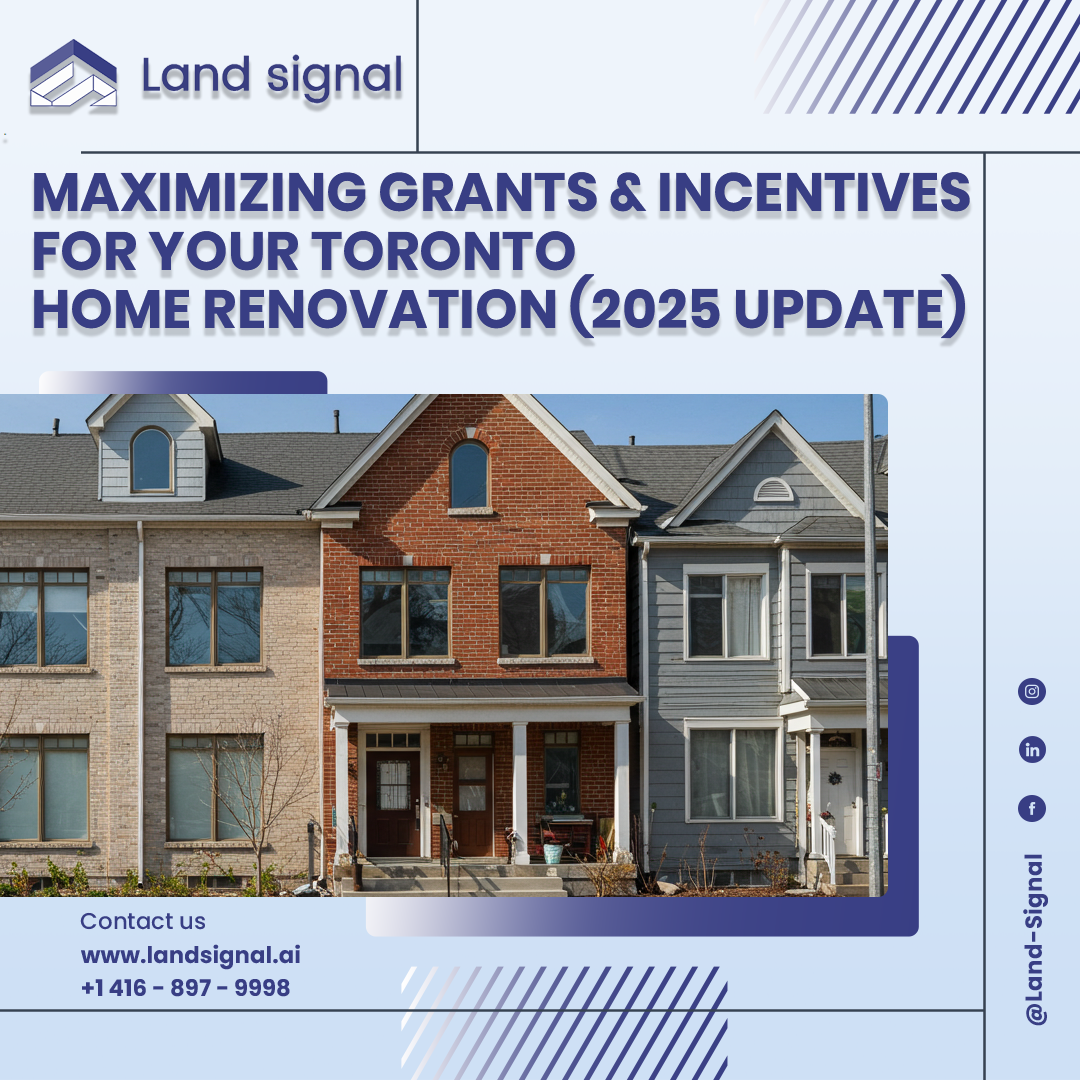House Zoning Blogs
The City of Toronto treats trees as living infrastructure. Its urban forest is seen as vital for shade, cooling, stormwater management and property value. Toronto’s Tree Protection Policy and Specifications for Construction Near Trees emphasizes that preserving healthy trees in...
Toronto’s growth and focus on mixed-use neighborhoods mean zoning matters more than ever. Whether you’re a homeowner planning a laneway suite, adding a garden suite to your property, or a developer exploring a triplex permit, you’ve likely come across the...
Platforms, such as decks, porches, and balconies, are common features of residential properties. However, how these structures are classified under zoning rules can affect compliance. The Toronto Zoning By-law provides specific guidance on when the exterior sides of a platform...
When designing a new home or planning a renovation, two zoning concepts are central to how much you can build: Gross Floor Area (GFA) and Floor Space Index (FSI). While they are closely connected, they play different roles in regulating...
In Toronto’s residential zones, zoning by-laws carefully distinguish between building height and main wall height, both of which define the vertical limits of an individual unit. Understanding how these measurements interact is crucial for designing units that are fully compliant...
Are you thinking about upgrading your Toronto home? The right renovations can be a smart investment, whether you’re looking to improve comfort, cut energy bills, or boost your property’s value. However, they can also be expensive. The good news...
