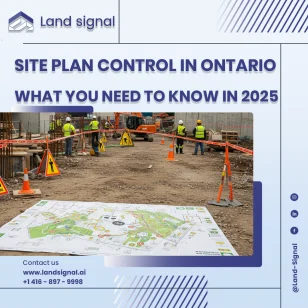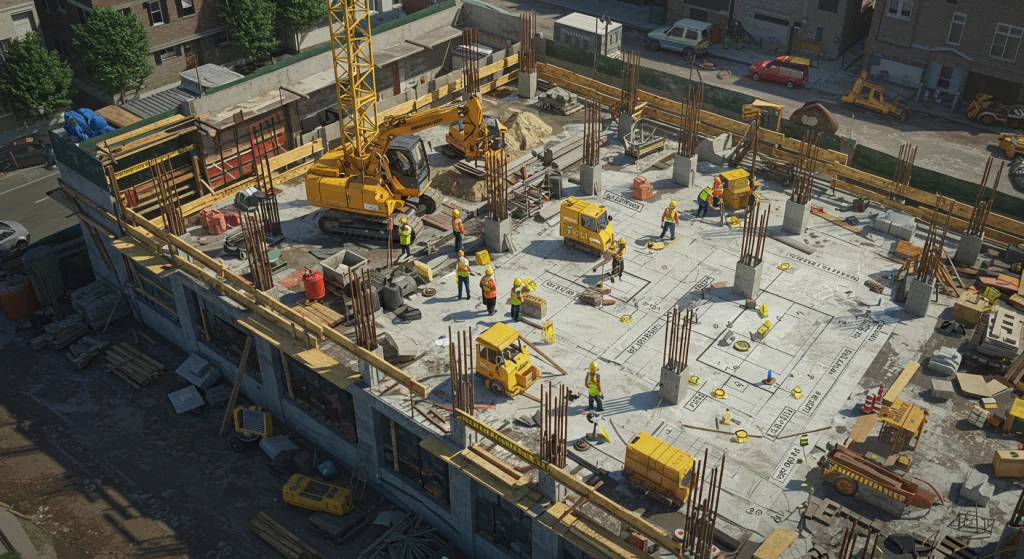In Ontario’s competitive 2025 development landscape, Site Plan Control is more than just a step; it is the municipal process that shapes your project’s final form and financial viability. This key approval governs everything external, from building placement to pedestrian access, holding the power to create significant delays and budget overruns. At Land Signal, we translate this complex web of regulations into a clear action plan for you. Our guide explains the critical rules and procedures, setting you up to pass all necessary Toronto Building Inspections and keep your project on track from the start.
Start Your Project with Confidence
At Land Signal, we assist with construction and renovation permits, as well as Garden House and Laneway Suite designs. Let our experts guide you through every step.
What is Site Plan Control?
Site Plan Control is a detailed review process authorized by Section 41 of Ontario’s Planning Act. It gives municipalities the power to oversee and approve the technical design aspects of a development proposal. While a zoning by law sets the property’s use and general size, Site Plan Control digs into the specifics of a site’s function, safety, and visual impact.
The process ensures a development is thoughtfully designed and fits well within the existing neighbourhood fabric. The municipal review covers a broad checklist of physical elements on the property. We encourage you to review the following key areas of focus:
- Building Location: The precise positioning of all buildings and structures.
- Access and Circulation: The flow of traffic for vehicles and people, including driveway locations and walkways.
- Parking and Loading: The number, design, and location of parking spaces and loading zones.
- Landscaping: Requirements for trees, shrubs, fencing, and other features that screen the property and improve its appearance.
- Servicing: Connections for utilities, as well as management plans for drainage and stormwater.
- Accessibility: Adherence to provincial standards for barrier free access across the site.
Successfully completing this process results in a Site Plan Agreement, a formal contract that gets registered on your property’s title.
When is Site Plan Approval Required?
Site Plan Approval is not necessary for every project. The rules are active only within designated Site Plan Control Areas. However, be aware that many municipalities, including the City of Toronto, have designated their entire jurisdiction as a control area.
Approval is typically required for more substantial developments. You should expect to proceed with Site Plan Approval for the following types of projects:
- Most commercial and industrial buildings.
- Institutional projects such as new schools or healthcare facilities.
- Residential projects involving multiple units, including apartment buildings and townhouse complexes.
At the same time, municipalities establish clear exemptions. These frequently include small residential projects, which are often defined as buildings with ten units or fewer. Minor additions to commercial or industrial buildings, for instance those under 600 square meters, and nearly all agricultural uses are also typically exempt. It is always wise to confirm the specific by laws in your municipality, because thresholds and rules vary.
The Site Plan Approval Process in Ontario
The path from submitting an application to gaining final approval is a structured, multi step affair that demands detailed submissions and faces intense municipal scrutiny. Moving through this journey efficiently requires diligent preparation, a complete understanding of each stage, and an eye towards eventual Toronto Building Inspections. The entire process can be simplified by examining its three main phases.
Preparing and Submitting Your Site Plan Application
The quality of this first phase sets the tone for the entire process. We strongly recommend a pre consultation meeting with municipal planning staff. This initial conversation helps you clarify submission requirements and identify potential roadblocks before they cause delays.
Afterwards, you will compile and present a formal application. This package must include detailed architectural and engineering drawings, along with several key supporting reports. These documents often cover traffic studies, servicing plans, and stormwater management. Finally, you will pay the required application fees, which can vary from $1,840 to over $5,550 based on project size and location.
Municipal Review and Feedback on Your Site Plan
After your application is accepted as complete, it moves into the review stage. It is sent to a variety of internal departments, such as planning, engineering, and transportation, as well as necessary external agencies.
These groups review your plans to confirm they comply with the official plan, local zoning by laws, and technical standards. This stage is frequently iterative. You should expect to receive comments and be asked to revise your plans. To succeed, you must coordinate all this feedback and adjust your submission until every department is satisfied.
Finalizing the Site Plan Agreement
Once all reviewers provide their approval, the municipality’s legal team will prepare a Site Plan Agreement. This binding legal document specifies all the conditions you are required to meet.
These can range from constructing specific landscape features to completing road widening. You and the municipality both sign the agreement. It is then registered on your property’s title, which must happen before building permits can be released. You will also have to provide financial securities, like a letter of credit, to guarantee the required site work gets completed as approved.
Common Challenges & Mistakes
The journey through Site Plan Control is frequently marked by predictable hurdles that can derail even well-planned projects. The most significant obstacle applicants face is the long timeline, which directly translates into escalating costs.
A 2025 report from the Ontario Association of Architects (OAA) found that average approvals now take 23 months. For a typical 100-unit apartment, these delays add between $230,000 and $299,000 in costs monthly. Many applicants underestimate this complexity, leading to critical errors. We invite you to consider the most common challenges below:
- Incomplete Submissions: A primary cause for initial rejection or delay stems from applications missing key documents, professional reports, or required fees.
- Conflicting Municipal Feedback: Projects are reviewed by multiple departments, which can provide contradictory comments, forcing applicants to navigate competing priorities.
- High Resubmission Rates: Data shows that approximately 50% of all applications must be revised and resubmitted three or more times before gaining clearance.
- Unclear Requirements: Municipal guidelines can sometimes be ambiguous, making it difficult for applicants to submit a complete and compliant package on the first attempt.
Simple administrative errors can flag your project, causing serious setbacks and complicating future Toronto Building Inspections. Navigating this landscape effectively is where our professional expertise provides immense value.
Why site plan control is important
While the process can feel demanding, Site Plan Control serves a critical public purpose. It guarantees that new development is safe, orderly, and adds real value to the community. The process protects adjacent properties by managing grading and drainage while requiring landscape buffers to ensure privacy.
It promotes functional harmony by controlling traffic patterns and ensuring pedestrians and service vehicles can move safely. This is also the mechanism municipalities use to achieve their wider community goals.
These goals include encouraging sustainable design through features like green roofs, protecting natural heritage, and ensuring new buildings contribute to an attractive streetscape. The result is a project whose quality extends beyond its property lines, enhancing the entire community.
Conclusion
Getting your project through Site Plan Control successfully is a direct measure of its future viability. The process requires foresight, diligence, and a robust application that leaves no room for municipal objections. This structured approach helps your development meet community standards and progress from blueprint to reality without costly stalls. Let our expertise guide you, so you can move with confidence toward final Toronto Building Inspections and see your vision built.
FAQ
Generally, no. Site plan control can influence the “look and character” of a building (e.g., color) for aesthetic harmony, but it cannot dictate structural materials or standards that exceed the Ontario Building Code.
Many municipalities have a pre-consultation process. In some cities, conditional approval can be granted within 60 days of a complete application.
Most of Toronto is designated as a site plan control area, but Chapter 415 of the Municipal Code provides specific exemptions for various uses.














