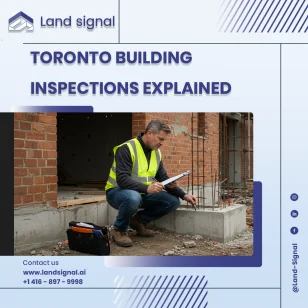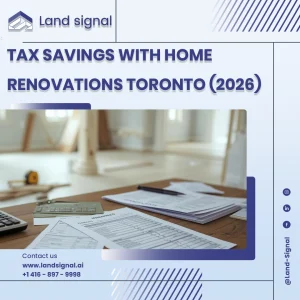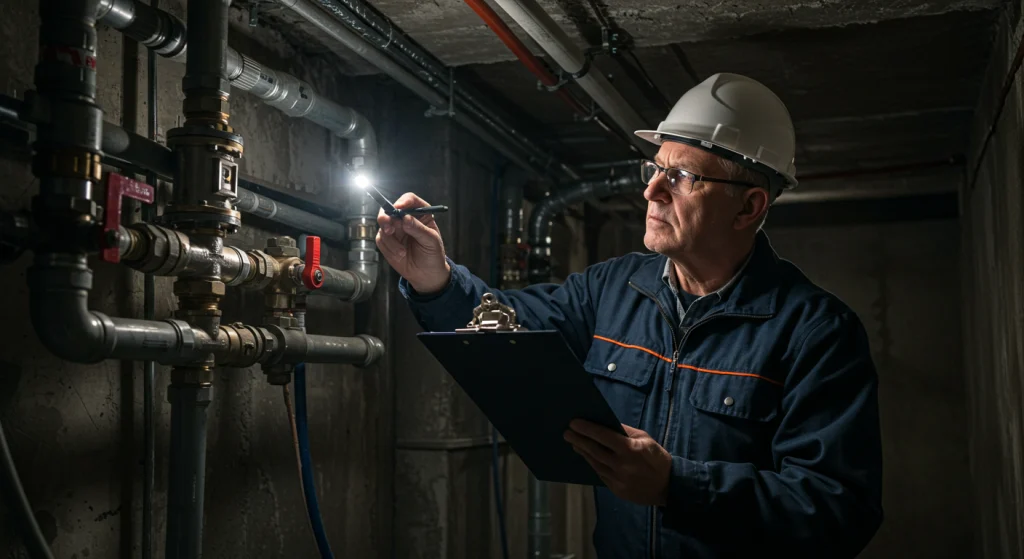For decades, Toronto has relied on a structured inspection system to ensure buildings are safe, durable, and legally compliant. This process is not designed to slow projects down. It exists to protect occupants, property owners, and long-term investments by enforcing consistent construction standards across the city.
The challenge is that many homeowners and even experienced contractors underestimate how detailed the inspection process can be. Missed inspections, incomplete preparation, or misunderstanding inspection stages often lead to stop-work orders, failed approvals, and costly rework.
This matters because inspections are mandatory checkpoints under Ontario law. They form the legal record that your project was built correctly and can directly affect resale, insurance, and occupancy.
This guide explains how Toronto building inspections work, when they are required, and how to navigate each stage confidently and compliantly.
Start Your Project with Confidence
At Land Signal, we assist with construction and renovation permits, as well as Garden House and Laneway Suite designs. Let our experts guide you through every step.
What a Building Inspection Is and Why It Matters
A building inspection is a formal review conducted by a municipal inspector to verify that construction or renovation work complies with approved permit drawings, municipal by-laws, and the Ontario Building Code.
Inspections confirm:
- Structural integrity and load paths
- Fire safety and life safety measures
- Mechanical, plumbing, and electrical compliance
- Energy efficiency and moisture control
Property owners are legally responsible for ensuring inspections are requested and passed at each required stage. Skipping inspections or proceeding without approval can trigger enforcement action, including orders to uncover finished work or remove non-compliant construction.
Read Also: A Comprehensive Guide to Garden House Toronto
Toronto Building Inspections: What You Need to Know
While the legal framework underpins the process, here’s how it feels in practice:
Building Permit Basics
When do you need a permit?
- Always for any building over 10 m² (107 ft²), this covers new houses, additions, garages, decks, and more.
- You can build up to 15 m² without a permit only if it’s an unenclosed structure, like a storage shed, gazebo, or open canopy, with no walls or permanent roof.
Having a permit automatically triggers a series of mandatory inspections. Skipping them can lead to stop-work orders, fines, or being forced to undo completed work.
Inspection Stages & Key Details
Toronto’s inspection process follows the major phases of construction. Each inspection must be passed before you can move on.
1. Pre Construction, Footings & Foundations
- Demolition Plans: Inspectors review plans for existing structures slated for removal.
- Footings: They confirm excavation depth, form placement, and reinforcement (rebar) before concrete is poured.
- Foundation Walls: Inspectors check formwork and rebar placement before concrete.
- Waterproofing & Backfill: They verify installation of weeping tile, crushed stone coverage, priming, membranes, and dimple board. Backfill is checked to prevent settling or water intrusion.
- As Built Survey: Often required to verify that the foundation location and elevation match approved plans.
2. Framing & Structural Components
- Trusses & Girders: Inspectors compare installation against shop drawings to ensure supports, girders, and trusses are correctly aligned.
- Beams & Posts: All load-bearing beams (LVL or steel) must have continuous posts down to foundation pads or walls. Inspectors check lintel sizes over windows and placement of girders.
- Height Checks: Each floor height, overall building height, and maximum wall height must match your permit. Errors here may require a return to the Committee of Adjustment.
3. Drainage & Plumbing
- Basement Drain Pipes: Drainage slopes are tested using a ball or water test to ensure they’re leak-free and properly sloped.
- Water & Vent Lines: Inspectors check water installation and run air or hydro tests on drain and vent pipes up to roof level.
4. HVAC & Insulation
- Ductwork: Supply and return locations are checked for correct layout, sealing, and sizing.
- Energy Efficiency: Inspectors verify that interior and exterior insulation follow approved Energy Efficiency Design Summary (EEDS) forms. They also check spray foam thickness, type (open vs. closed cell), and manufacturer data.
- Barriers & Seals: The vapor barrier (interior) and air barrier (exterior) must be continuous. Inspectors check acoustic caulking at floor joints and verify that exterior air barriers correctly connect to interior vapor barriers using tape or sealant.
5. Fire Protection & Drywall
- Fire-Resistant Insulation: Inspectors confirm the use of mineral or rockwool insulation as required by the permit.
- Resilient Channels & Type X Drywall: Each layer of fire-rated drywall must be inspected before being covered. Multi-layer assemblies often require multiple inspections.
6. Final Inspection & Occupancy
After construction is complete, the inspector returns for a detailed review:
- Safety Items: All handrails, guards, smoke and CO alarms must be installed and interconnected.
- Heating Equipment: Furnace size must match your approved drawings.
- Attic & Insulation: Inspectors look for the insulation data sheet at the attic hatch and ensure a proper weather seal around the hatch.
- Plumbing Fixtures: Every sink must have a trap, and floor drains must be primed and functional.
- Egress Windows & Stairs: Basement escape windows are measured for compliance; stairs must have consistent rise and run with safe landings.
- Exterior Grading & Drainage: Downspouts must extend at least 5 ft from the house. Landscaping should slope away from the structure and avoid directing water onto neighboring properties. Decks and patios must match the approved drawings—no unapproved expansions.
Why Inspections Matter
- Safety: They identify hidden hazards; structural, electrical, or environmental, before they become costly dangers.
- Legal Compliance: Passing inspections creates an official record that your project complies with the Ontario Building Code, Fire Code, and local zoning bylaws.
- Cost Savings: Catching mistakes mid-construction is far cheaper than repairing them later.
- Property Value: Houses with closed permits sell faster and for more because buyers and insurers trust the documented compliance.
Read Also: Home Building Cost Calculator
Final Thoughts
Toronto’s building inspection system exists to protect people, properties, and long-term investments. Each inspection stage plays a specific role in ensuring construction meets the standards set by the Ontario Building Code.
Understanding when inspections are required, what inspectors look for, and how to prepare for each stage makes the difference between a smooth project and a costly one. With the right guidance and a compliance-first approach, inspections become a pathway to success rather than an obstacle.
FAQ
The property owner is ultimately responsible, even if a contractor is managing the work. Inspections must be requested at the required stages through the City’s system, and work cannot proceed until approval is granted by the City of Toronto.
Missing an inspection can result in a stop-work order, fines, or an order to remove finished work so it can be inspected. Skipped inspections may also surface during resale, creating legal and financial complications.
Inspections apply to both. Structural renovations, legal basement apartments, garden suites, HVAC upgrades, and plumbing changes all require inspections when a permit is involved. Requirements are enforced under the Ontario Building Code.














