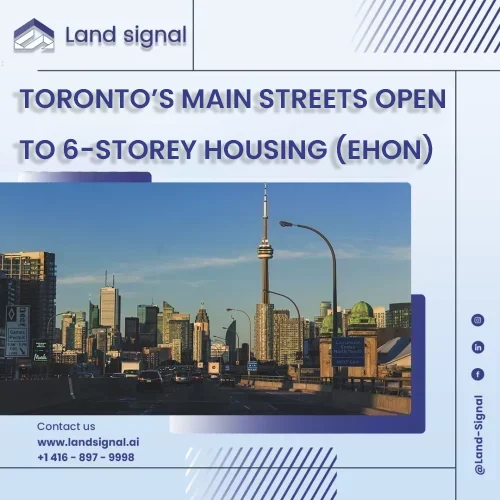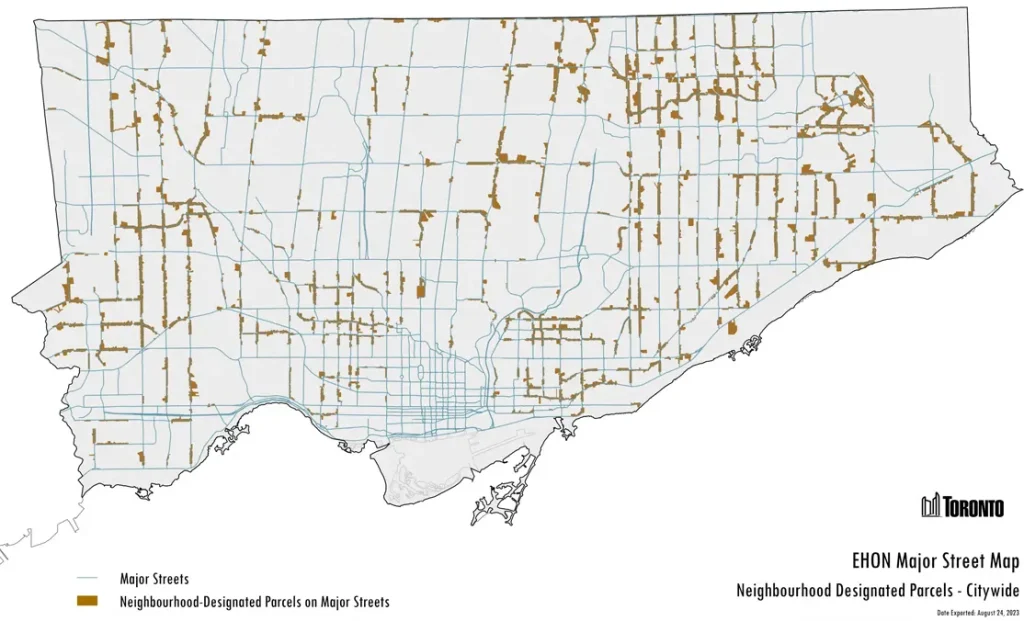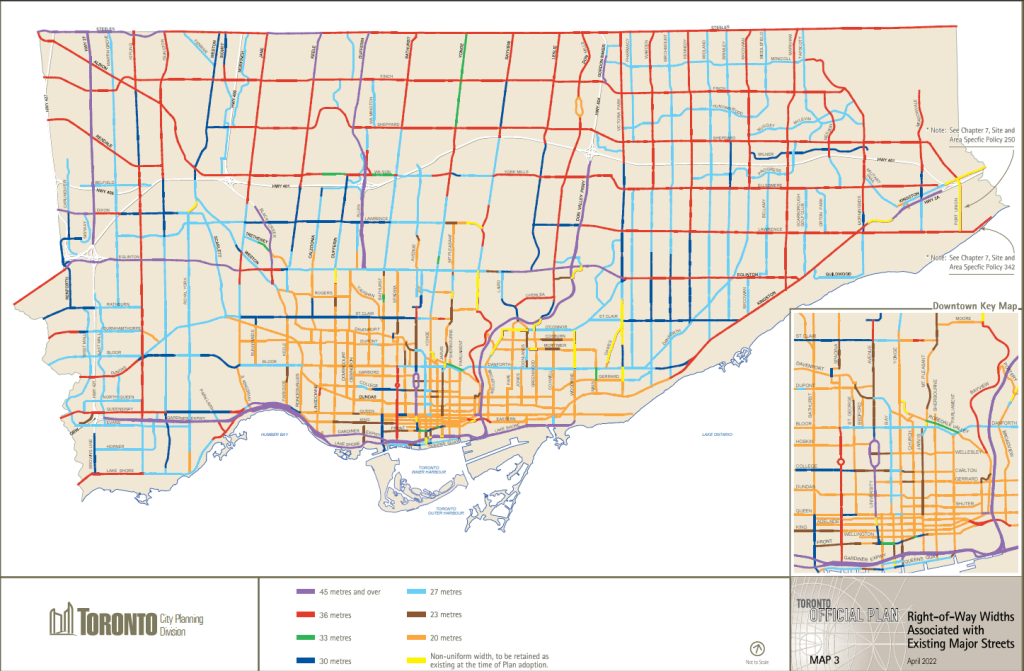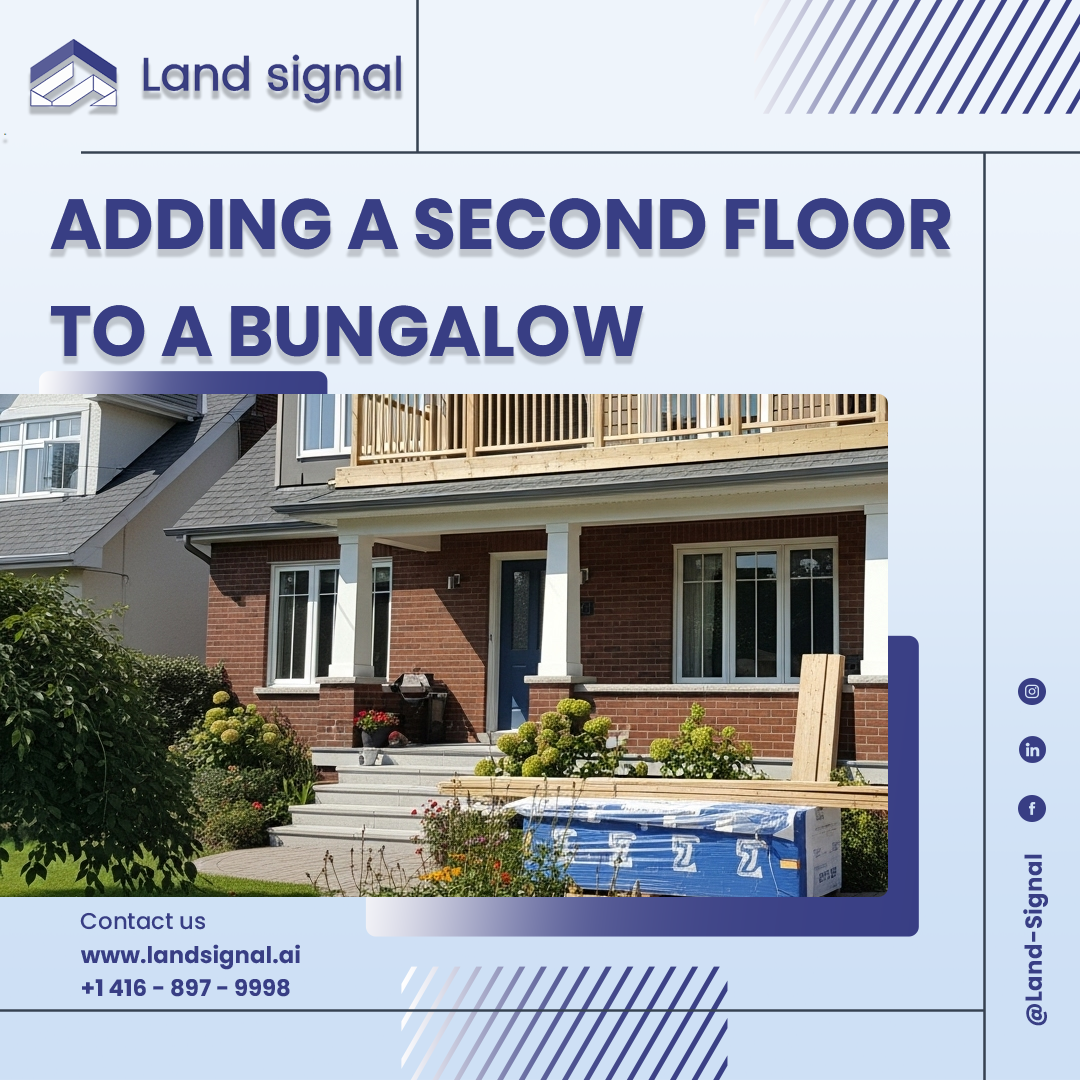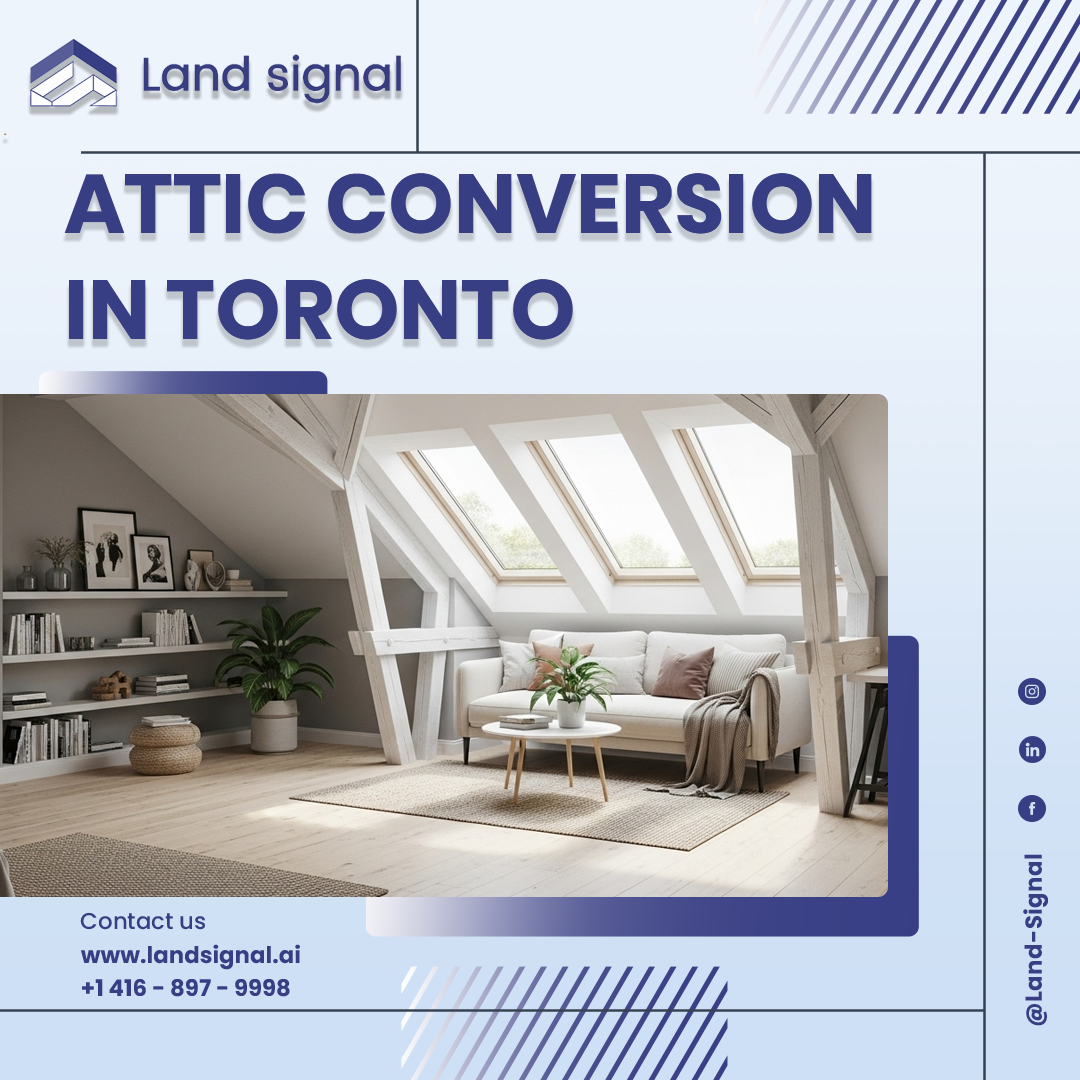Grappling with Toronto’s housing shortages calls for innovative answers, pushing city planners beyond conventional approaches. A focused strategy is now taking shape: leveraging properties positioned alongside major transportation arteries. A significant policy shift, altering the changes zoning of properties beside main roads, is gaining traction, allowing building forms previously uncommon in these specific locales.
This article explores this key planning adjustment, examining precisely how opportunities to build up to a sixth floors building alongside these critical corridors are unfolding and the implications for property owners and urban development. Grasping this pivotal regulatory evolution is essential for navigating Toronto’s changing real estate environment.
Start Your Project with Confidence
At Land Signal, we assist with construction and renovation permits, as well as Garden House and Laneway Suite designs. Let our experts guide you through every step.
Why Toronto Eyes Its Main Streets for Growth
Toronto’s population growth confirms an urgent demand for diverse housing that accommodates varied household needs. Historically, much development concentrated in limited areas like downtown or main avenues, leaving vast stretches of residential neighbourhoods largely unchanged.
Yet, addressing future housing requirements sustainably means distributing growth more broadly, incorporating more “missing middle” forms – dwelling types fitting between detached homes and tall towers.
Major streets offer inherent advantages in this strategy. Their established proximity to transit, utility lines, and public services makes properties along these paths sensible candidates for incremental growth.
This concentrated intensification represents a tactical piece within the broader EHON framework, highlighting the strategic thinking behind allowing Townhouses, mid-rise, and six-story buildings through zoning changes next to main streets – utilizing existing urban assets to support careful, integrated density for these specific building types.
- Meeting rising demand for diverse housing in low-rise parts of the city.
- Capitalizing on existing transit systems and infrastructure along key routes.
- Forming a scaled transition in built form between inner neighbourhood blocks and busier thoroughfares.
- Expanding housing access better suited to current affordability realities for varied residents.

New Rules Allow More Storeys Alongside Key Roads
A central feature of the City’s updated planning rules gives added potential to properties located on major roads. This marks more than a minor update; it’s a notable changes zoning of properties beside main roads.
Formal amendments to the Official Plan (like OPA 727 from the city report) and adjustments within the Zoning By-laws in Toronto (as recommended in the study) are now formalizing permission for property owners in Neighbourhoods areas abutting Major Streets to construct Townhouses and Small-Scale Apartment Buildings up to significantly greater heights – specifically, as tall as a sixth floors building.
Previously, zoning in many such areas strictly limited building height or type. This change specifically encourages mid-rise residential structures on these key sites, directly addressing the “missing middle” supply and increasing housing availability where services can accommodate it.
The goal driving these specific changes allowing Townhouses, mid-rise, and six-story buildings through zoning next to main streets is creating a visibly denser edge while remaining mindful of scale relative to inner blocks, primarily facilitating Townhouses and Small-Scale Apartment Buildings reaching six floors.
Spotting the Zones: Major Streets on the City Map
Identifying the exact locations impacted by this policy shift involves consulting specific city planning maps. “Major Streets” carry a defined meaning within Toronto’s Official Plan framework and are clearly marked on documents like Map 3 – Right-of-Way Widths Associated with Existing Major Streets, and related Policy Area Overlay Maps.
Properties eligible for pursuing increased building heights under this initiative target a specific set of properties:
- They must hold a “Neighbourhoods” land use designation in the Official Plan.
- Critically, they must directly abut a Major Street as shown on the relevant City maps. Referencing resources like Map 3 is key to this determination.
This targeted approach means the potential to build a sixth floors building enabled by the changes zoning of properties beside main roads applies strictly to these particular boundary properties.
It ensures these zoning changes allowing Townhouses, mid-rise, and six-story buildings next to main streets are applied strategically to areas assessed as best suited for supporting higher density, fostering the creation of Townhouses and mid-rise structures (up to six floors) integrated with the wider city structure and infrastructure.
Checking current zoning maps and Official Plan details, including cross-referencing Map 3, is essential for confirming a property falls into this distinct category eligible for intensification.
- Step one: Confirm “Neighbourhoods” designation in the Official Plan.
- Step two: Check if the property directly borders a “Major Street” as mapped by the City (e.g., using Map 3 or overlay maps).
Building Within Bounds: Key Design Rules Shift
Permitting structures as tall as a sixth floors building on lots historically designated for lower density requires a robust set of refined design standards to ensure these buildings fit the urban context. The Zoning By-law Amendment details key technical provisions outlined in the Major Streets Study report.
These reflect the analysis supporting allowing Townhouses, mid-rise, and six-story buildings through zoning changes next to main streets, regulating how development can occur. Significant rules govern:
- Setbacks: Adjusted minimum distances from lot lines – front, side (e.g., 1.8m, 2.4m), and rear – are introduced. Specific rules address Setbacks where Primary Windows (a defined term in the by-law) occur on side walls, often requiring larger clearances (e.g., 5.5m or 7.5m depending on specific conditions) to preserve privacy between buildings.
- Lot Coverage: A recommended maximum, like 50% of the lot area, limits the building’s footprint to ensure adequate open space and landscaping alongside the increased height of a sixth floors building.
- Building Dimensions: Regulations are added or clarified regarding maximum building length (e.g., 19m for townhouses, 25m for apartment buildings) and, implicitly, depth, coordinated with setbacks, guide the physical extent of these structures.
- Access: Prioritizing driveways or access points from laneways or smaller local streets instead of the main, busy thoroughfares where possible helps manage traffic interactions.
Design choices regarding materials and methods to safely achieve a sixth floors building also involve compliance with building codes, touching upon technical areas like Combustible vs. Non-combustible Construction standards based on building size and type under the Building Code.
Getting the Green Light: Permit Steps Explored
Despite zoning adjustments designed to streamline development opportunities for Townhouses and Small-Scale Apartment Buildings up to a sixth floors building along major streets, securing municipal authorization remains a mandatory process.
Obtaining the required home building permits Toronto wide is an essential validation of plans against safety codes and the regulations born from this push for Townhouses, mid-rise, and six-story buildings through zoning changes next to main streets.
The permit review process ensures compliance with both the revised Zoning By-law and the comprehensive Ontario Building Code before construction begins. This critical process generally involves:
- Reviewing submitted plans for compliance with updated zoning regulations for Major Street properties, including adherence to new setbacks, coverage limits, and height restrictions allowing a sixth floors building.
- Evaluating architectural and structural drawings against the Ontario Building Code’s technical standards for safety, structural integrity, fire safety, and accessibility in multi-unit structures.
- Confirming availability and adequacy of infrastructure services, such as Water and Wastewater Servicing capacity for developments proposing more than 10 dwelling units, as identified in the City’s study as a review point.
- Addressing other site-specific bylaws (e.g., tree protection, environmental overlays) as necessary for the project.
Any significant structural work, whether it’s constructing a new Townhouse or Small-Scale Apartment building, pursuing a Second Floor Addition Toronto that adds units or space contributing to a future conversion enabled by zoning, or building related accessory structures
requiring a permit like a deck permit Toronto, requires formal municipal review. Successfully navigating this multi-faceted process from initial application through inspections to final permit clearance is key for realizing the development potential created by these specific changes zoning of properties beside main roads.
Land Signal’s specialized services can assist by interpreting the specific impacts of these changes and managing complex submission details to facilitate securing necessary permits for these low-rise multi-unit projects, including those up to a sixth floors building.
Bringing Potential to Properties by Major Streets
The recent changes zoning of properties beside main roads, allowing building forms up to a sixth floors building through forms like Townhouses and Small-Scale Apartment Buildings, unlocks significant potential for properties in these targeted locations.
This policy offers owners tangible opportunities: increased property value by adding units, potential for generating consistent rental income from newly created dwelling spaces, or providing much-needed housing for family members seeking independence yet wishing to remain close.
By allowing denser forms in areas well-served by transit and city services, this approach can contribute to creating housing options that might be more financially accessible to buyers or renters compared to typical detached homes.
Considerations like potential construction expenditures or navigating financing structures, perhaps involving assessments influenced by guidelines such as any upcoming New Toronto Mortgage Rules in 2025, factor into leveraging this potential.
Understanding potential expenditures related to compliance or extensive modifications, including perhaps estimated basement renovation cost Toronto (if exploring additional units in the basement as well, though less central to the major street focus), factors into feasibility.
While concepts like home Stratification in Toronto (subdividing ownership) or developing different unit types represent other paths within Toronto’s housing landscape, this shift primarily addresses the physical capacity of properties along Major Streets for constructing these larger low-rise, multi-unit buildings, allowing owners to align their property development with the new reality created by zoning changes allowing Townhouses, mid-rise, and six-story buildings next to main streets.
Conclusion
Toronto’s move to permit building up to a sixth floors building through targeted changes zoning of properties beside main roads represents a significant urban planning adjustment. Successfully capitalizing on this opportunity involves careful navigation of the revised zoning bylaws and the mandatory home building permits Toronto process required for these Townhouses and Small-Scale Apartment Buildings.
Land Signal offers expert support in clarifying the complexities involved when zoning allows Townhouses, mid-rise, and six-story buildings next to main streets and efficiently managing the permit application process for diverse multi-unit projects. Explore how Land Signal can streamline your development path at Land signal.
