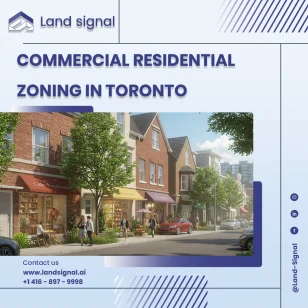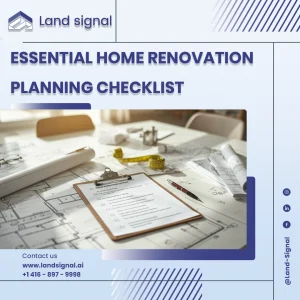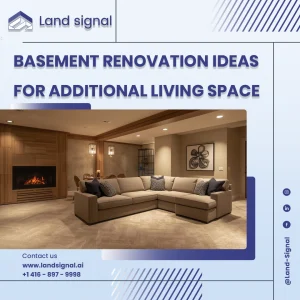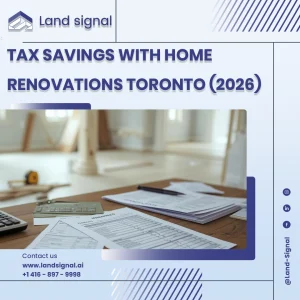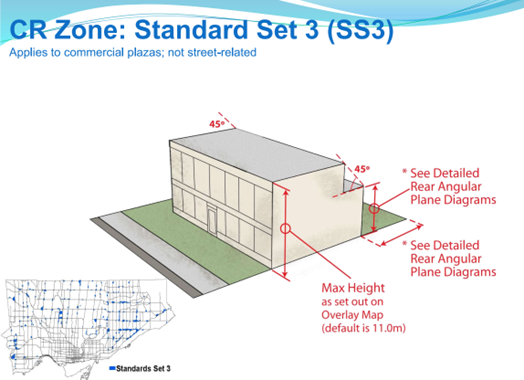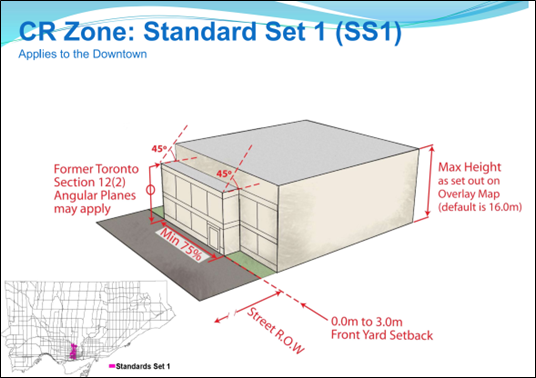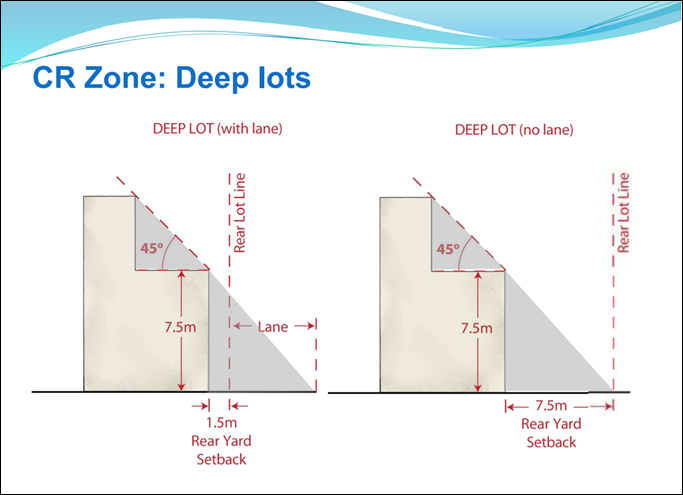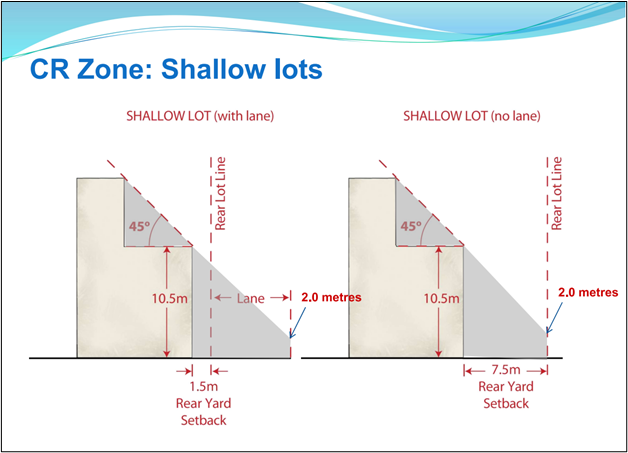Toronto’s growth and focus on mixed-use neighborhoods mean zoning matters more than ever. Whether you’re a homeowner planning a laneway suite, adding a garden suite to your property, or a developer exploring a triplex permit, you’ve likely come across the CR (Commercial Residential) Zone.
The CR Zone is one of Toronto’s most flexible zoning categories, supporting residential, commercial, and community uses on a single property. However, to take full advantage of it, you need to understand its rules regarding density, setbacks, lot classification, and signage.
Start Your Project with Confidence
At Land Signal, we assist with construction and renovation permits, as well as Garden House and Laneway Suite designs. Let our experts guide you through every step.
What is the CR Zone?
The Commercial Residential (CR) Zone is designed to encourage mixed-use development, combining living spaces with retail and services. Imagine apartments above cafés or a new garden house in Toronto with shops on the ground floor. This model fosters walkable, transit-friendly neighborhoods.
Permitted Uses in CR Zoning
CR zoning permits:
- Residential uses: apartments, and in some cases, small-scale infill like laneway suites or garden suite designs in Toronto.
- Commercial uses: offices, restaurants, retail, personal services.
- Institutional/community uses: daycares, galleries, small cultural centers.
The exact mix is defined by your property’s zoning label (e.g., CR 3.0 (c2.0; r1.5)), which sets the maximum commercial (c) and residential (r) density.
Built Form & Development Standards
Key built-form rules include:
- Minimum building standards: Many CR areas set minimum heights (e.g., 10.5 m / 3 storeys) and require a tall first storey (e.g., 4.5 m) to accommodate active street-level uses.
- FSI / density splits: CR labels often split overall FSI into commercial (c) and residential (r) components.
- Setbacks, stepbacks and angular planes: Used to protect sunlight, reduce perceived massing, and respect adjacent lower-scale neighbourhoods.
- Frontage and lot size: Frontage and lot area affect what’s practical on any site.
Determining Deep vs. Shallow Lots in the CR Zone (NEW detailed & practical)
This is the section that determines a lot’s treatment under many CR rules — it matters a lot.
What the city compares
Toronto classifies a CR lot as “deep” or “shallow” by comparing two measurements:
- Column A — width of the street right-of-way (ROW) the lot faces (in meters), and
- Column B — the lot depth (in meters).
If the lot depth (Column B) meets or exceeds the depth value required for that ROW width, the lot is considered deep. If it is less, the lot is shallow.
Common ROW → required lot depth thresholds
(Use this as a quick reference — measure lot depth from front lot line to rear lot line.)
| Street ROW (Column A) | Required Lot Depth (Column B) |
| 20 m ROW | 32.6 m lot depth |
| 23 m ROW | 36.2 m lot depth |
| 27 m ROW | 41.0 m lot depth |
| 30 m ROW | 44.6 m lot depth |
| 33 m ROW | 48.2 m lot depth |
| 36 m ROW | 51.8 m lot depth |
Example: If your lot faces a street with a 20 m ROW, the lot must be at least 32.6 m deep to be classified as a deep lot. If it’s 32.5 m deep, it will be treated as shallow for zoning rules.
Landscaping & Open Space
- Larger CR projects must provide landscaped areas or amenity space.
- Options include courtyards, green roofs, or setbacks used as public realm improvements.
This is where tools like a home building cost calculator in Ontario or a renovation cost calculator in Toronto can help you budget for design requirements tied to zoning compliance.
- Practical Implications for Property Owners
- Lot classification (deep vs. shallow) significantly impacts the buildable form.
- Zoning labels control density splits, which are critical for larger projects, such as a fourplex permit in Toronto or a triplex development.
- Permits are often interconnected. For example, a permit for a house extension in Toronto may trigger a review of CR landscaping and setback rules.
How Land Signal Can Help
Land Signal specializes in navigating zoning, permits, and construction planning in Toronto. We can help you:
- Confirm if your lot qualifies for a laneway suite design in Toronto or a garden suite builder permit.
- Interpret zoning for complex projects like multiplex permits in Toronto.
- Prepare and submit applications for home extension permits, renovation permits, or basement developments.
- Use our construction cost calculator for Toronto to budget early and avoid financial surprises.
With our guidance, you’ll save time, reduce risk, and maximize your property’s potential.
Final Words
The CR Zone gives property owners unique opportunities to combine commercial and residential uses. But understanding density splits, setbacks, lot depth, and parking rules is essential. By working with Land Signal, you’ll have experts who know Toronto’s by-law inside and out. Whether it’s a home building permit in Toronto, a garden suite project, or a second-floor addition, we’ll help you get it right the first time. Ready to move forward? Visit LandSignal.ai today to explore your options with confidence.
FAQ
Usually, yes, as long as you stay within the “r” (residential) FSI limit for the lot. However, many “Main Street” CR zones require the ground floor street frontage to remain commercial to maintain local business activity.
CR zones permit a wide range: retail stores, service shops, offices, medical clinics, and restaurants. Some specific uses like nightclubs or large-scale manufacturing may be restricted or require a Minor Variance.
Yes. Because the building contains both living and business spaces, it must meet the more stringent Part 3 (Major Buildings) requirements of the Ontario Building Code, which include higher standards for fire separation and accessibility.
